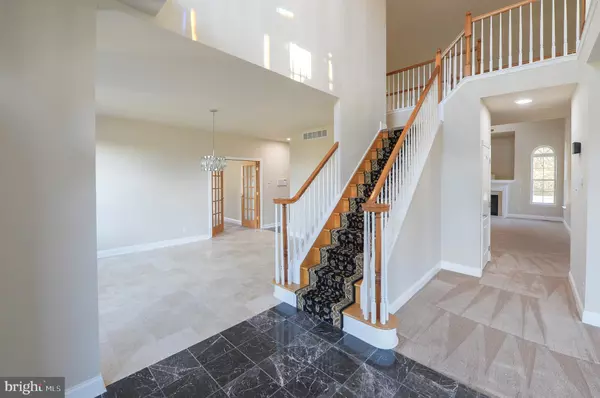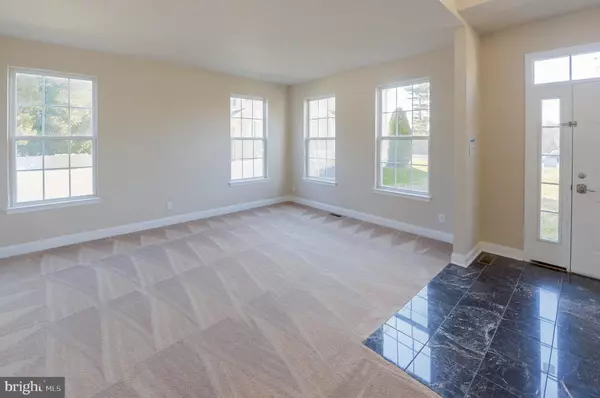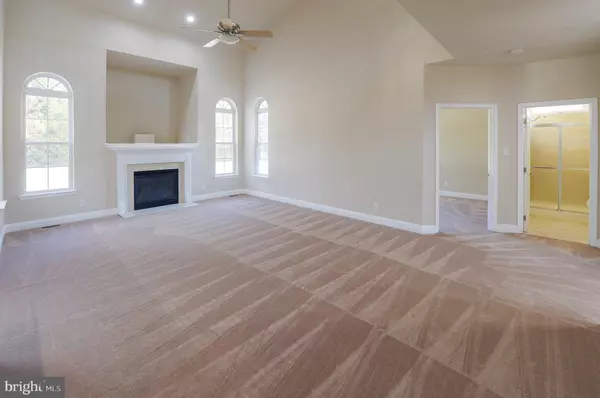
246 SICKLE LN Deptford, NJ 08096
4 Beds
3 Baths
5,751 SqFt
UPDATED:
11/21/2024 01:36 PM
Key Details
Property Type Single Family Home
Sub Type Detached
Listing Status Active
Purchase Type For Sale
Square Footage 5,751 sqft
Price per Sqft $121
Subdivision None Available
MLS Listing ID NJGL2042518
Style Contemporary
Bedrooms 4
Full Baths 3
HOA Y/N N
Abv Grd Liv Area 3,951
Originating Board BRIGHT
Year Built 2004
Annual Tax Amount $13,543
Tax Year 2023
Lot Size 0.300 Acres
Acres 0.3
Property Description
Owner is licensed NJ real estate agent. All for you, the next owner.
Location
State NJ
County Gloucester
Area Deptford Twp (20802)
Zoning R
Rooms
Other Rooms Living Room, Dining Room, Primary Bedroom, Bedroom 2, Bedroom 3, Kitchen, Family Room, Bedroom 1, Laundry, Recreation Room, Attic
Basement Fully Finished
Interior
Interior Features Primary Bath(s), Kitchen - Island, Ceiling Fan(s), Bathroom - Stall Shower, Dining Area
Hot Water Natural Gas
Heating Forced Air
Cooling Central A/C
Flooring Fully Carpeted, Marble, Tile/Brick
Fireplaces Number 1
Equipment Oven - Double, Dishwasher, Disposal, Microwave, Refrigerator, Cooktop
Fireplace Y
Window Features Energy Efficient
Appliance Oven - Double, Dishwasher, Disposal, Microwave, Refrigerator, Cooktop
Heat Source Natural Gas
Laundry Main Floor
Exterior
Exterior Feature Deck(s), Wrap Around
Garage Garage - Side Entry, Garage Door Opener, Inside Access
Garage Spaces 5.0
Fence Other
Waterfront N
Water Access N
Roof Type Pitched
Accessibility None
Porch Deck(s), Wrap Around
Attached Garage 1
Total Parking Spaces 5
Garage Y
Building
Lot Description Level, Front Yard, Rear Yard, SideYard(s)
Story 3
Foundation Concrete Perimeter
Sewer Public Sewer
Water Public
Architectural Style Contemporary
Level or Stories 3
Additional Building Above Grade, Below Grade
Structure Type Cathedral Ceilings,9'+ Ceilings,High
New Construction N
Schools
School District Deptford Township Public Schools
Others
Senior Community No
Tax ID 02-00205-00042 02
Ownership Fee Simple
SqFt Source Estimated
Security Features Security System
Acceptable Financing Cash, Conventional
Listing Terms Cash, Conventional
Financing Cash,Conventional
Special Listing Condition Standard






