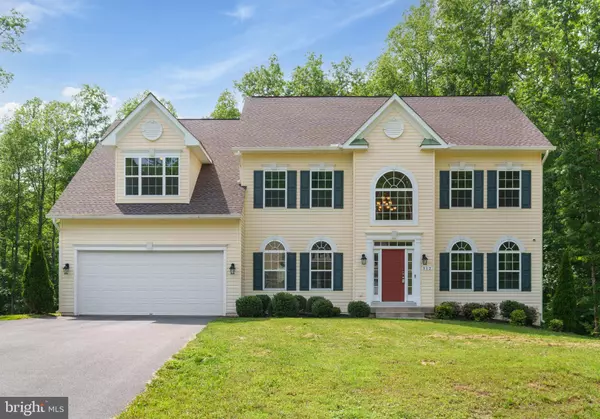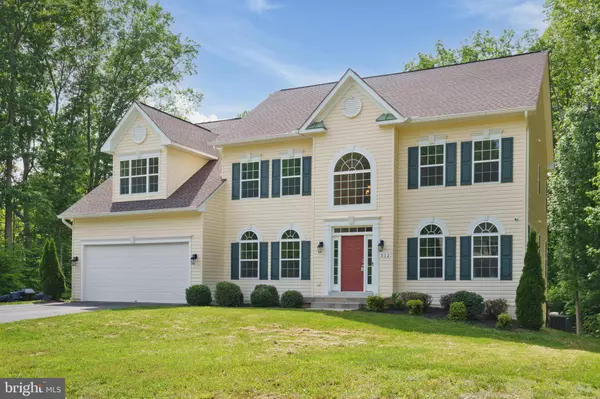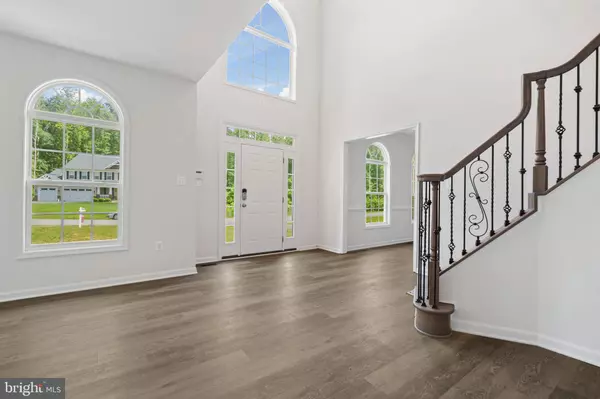
512 GRACEVIEW LN Stafford, VA 22556
5 Beds
5 Baths
5,534 SqFt
OPEN HOUSE
Sat Dec 07, 1:00pm - 3:00pm
UPDATED:
11/27/2024 06:53 PM
Key Details
Property Type Single Family Home
Sub Type Detached
Listing Status Active
Purchase Type For Sale
Square Footage 5,534 sqft
Price per Sqft $150
Subdivision Graceland Estates
MLS Listing ID VAST2033594
Style Colonial
Bedrooms 5
Full Baths 4
Half Baths 1
HOA Fees $312/qua
HOA Y/N Y
Abv Grd Liv Area 3,750
Originating Board BRIGHT
Year Built 2019
Annual Tax Amount $5,776
Tax Year 2022
Lot Size 3.012 Acres
Acres 3.01
Property Description
Location
State VA
County Stafford
Zoning A1
Rooms
Basement Fully Finished, Daylight, Full, Walkout Level
Interior
Hot Water Electric
Heating Heat Pump(s)
Cooling Central A/C
Flooring Carpet, Laminated, Luxury Vinyl Plank, Hardwood
Fireplaces Number 1
Fireplaces Type Gas/Propane
Inclusions Extra Refrigerator and Freezer in Garage, and Riding Lawnmower (AS-IS condition) conveys
Equipment Built-In Microwave, Dishwasher, Disposal, Dryer, Washer, Oven - Wall, Refrigerator, Stove
Fireplace Y
Appliance Built-In Microwave, Dishwasher, Disposal, Dryer, Washer, Oven - Wall, Refrigerator, Stove
Heat Source Electric
Exterior
Parking Features Garage - Front Entry, Garage Door Opener
Garage Spaces 6.0
Water Access N
View Trees/Woods
Accessibility Other Bath Mod
Attached Garage 2
Total Parking Spaces 6
Garage Y
Building
Story 3
Foundation Other
Sewer Septic = # of BR
Water Private, Well
Architectural Style Colonial
Level or Stories 3
Additional Building Above Grade, Below Grade
New Construction N
Schools
Elementary Schools Margaret Brent
Middle Schools A.G. Wright
High Schools Mountain View
School District Stafford County Public Schools
Others
HOA Fee Include Snow Removal,Trash
Senior Community No
Tax ID 8L 6
Ownership Fee Simple
SqFt Source Assessor
Security Features Electric Alarm
Special Listing Condition Standard






