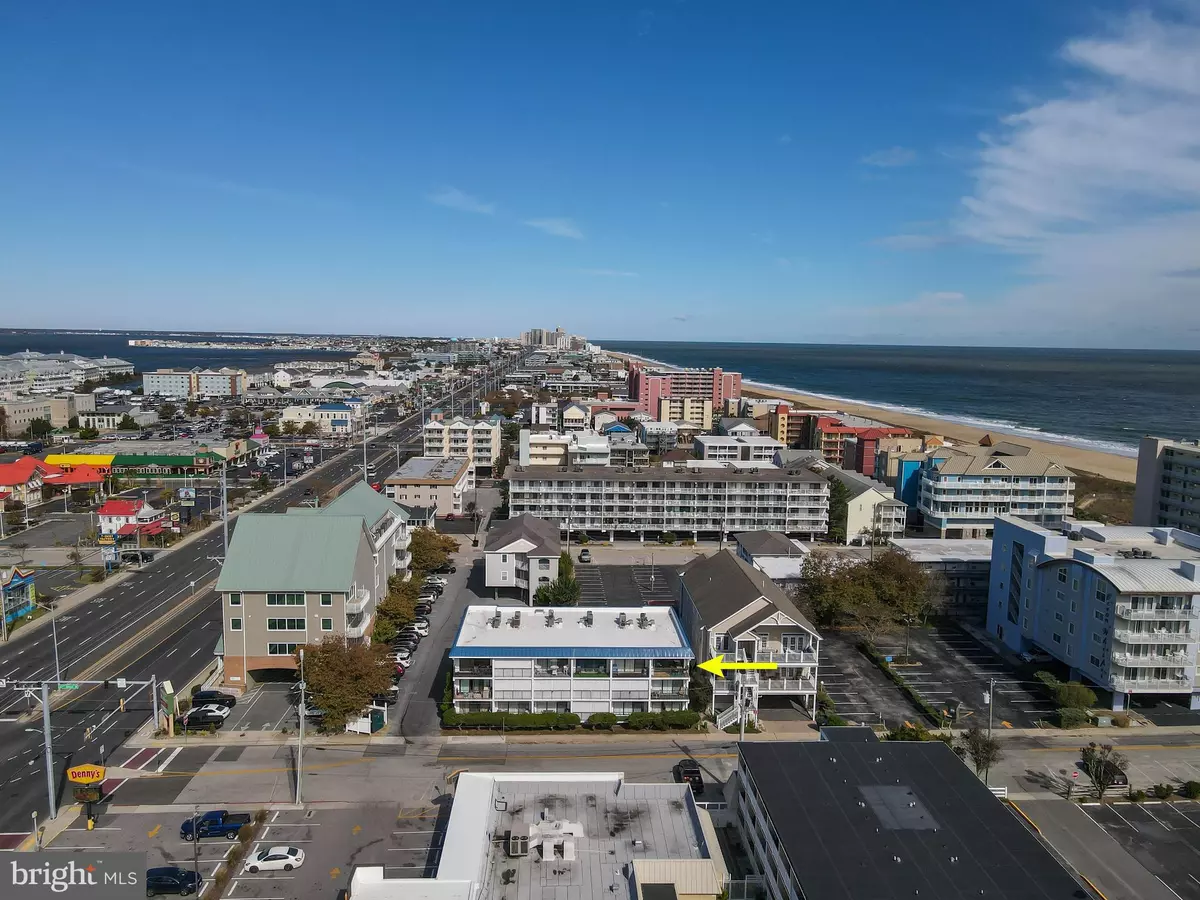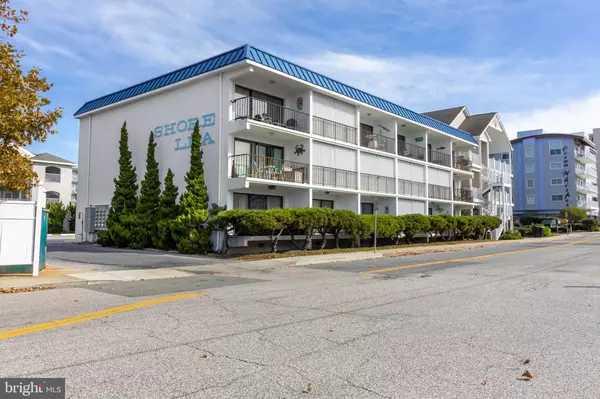
GET MORE INFORMATION
$ 305,000
$ 299,000 2.0%
16 62ND ST #306 Ocean City, MD 21842
1 Bed
2 Baths
645 SqFt
UPDATED:
Key Details
Sold Price $305,000
Property Type Condo
Sub Type Condo/Co-op
Listing Status Sold
Purchase Type For Sale
Square Footage 645 sqft
Price per Sqft $472
Subdivision None Available
MLS Listing ID MDWO2026192
Sold Date 11/22/24
Style Other
Bedrooms 1
Full Baths 1
Half Baths 1
Condo Fees $150/mo
HOA Y/N N
Abv Grd Liv Area 645
Originating Board BRIGHT
Year Built 1972
Annual Tax Amount $2,030
Tax Year 2024
Lot Dimensions 0.00 x 0.00
Property Description
This charming one-bedroom, one-and-a-half-bath retreat offers stunning views of both the ocean and the bay from your own private balcony, making it the perfect getaway or a lucrative short-term rental opportunity.
The ideal Midtown location makes delicious restaurants like Seacrets, Macky’s, Hooked, and Barrio Taco steps away and groceries are right across the street at Rick’s gourmet Market.
Upon entering, you'll be greeted by a bright and airy layout designed for comfort and style. The condo is offered fully furnished, with only a few exclusions, ensuring a hassle-free transition for new owners.
The cinder block building is well cared for, with one of the lowest HOA fees in OC, providing peace of mind and a strong sense of community.
Conveniently located at the foot of the Route 90 bridge, with private parking and plenty of free street parking, accessing your beach home is effortless, making spontaneous trips to the shoreline a delight.
This condo boasts key upgrades, including recent water heater, dishwasher, HVAC, wind-resistant slider and windows, enhancing both energy efficiency and aesthetic.
Whether you're looking for a personal retreat or a rental investment, this condo is ready to welcome you. Don't miss your chance to own this slice of paradise at the beach-schedule your showing today!
Location
State MD
County Worcester
Area Ocean Block (82)
Zoning R-3
Rooms
Other Rooms Living Room, Foyer, Bedroom 1, Bathroom 1, Half Bath
Main Level Bedrooms 1
Interior
Interior Features Combination Kitchen/Living, Ceiling Fan(s), Window Treatments, Bathroom - Tub Shower, Carpet, Crown Moldings, Dining Area, Floor Plan - Open
Hot Water Electric
Heating Central
Cooling Central A/C
Equipment Refrigerator, Dishwasher, Disposal, Built-In Microwave, Oven/Range - Electric, Washer/Dryer Stacked
Furnishings Yes
Fireplace N
Appliance Refrigerator, Dishwasher, Disposal, Built-In Microwave, Oven/Range - Electric, Washer/Dryer Stacked
Heat Source Electric
Laundry Washer In Unit, Dryer In Unit
Exterior
Garage Spaces 1.0
Amenities Available None
Waterfront N
Water Access Y
View Ocean, Bay
Roof Type Flat
Accessibility 32\"+ wide Doors
Total Parking Spaces 1
Garage N
Building
Story 1
Unit Features Garden 1 - 4 Floors
Sewer Public Sewer
Water Public
Architectural Style Other
Level or Stories 1
Additional Building Above Grade, Below Grade
New Construction N
Schools
Elementary Schools Ocean City
Middle Schools Stephen Decatur
High Schools Stephen Decatur
School District Worcester County Public Schools
Others
Pets Allowed Y
HOA Fee Include Common Area Maintenance,Ext Bldg Maint,Insurance
Senior Community No
Tax ID 2410076943
Ownership Condominium
Acceptable Financing Conventional, Cash
Listing Terms Conventional, Cash
Financing Conventional,Cash
Special Listing Condition Standard
Pets Description No Pet Restrictions

Bought with Anna Spann • Coldwell Banker Realty





