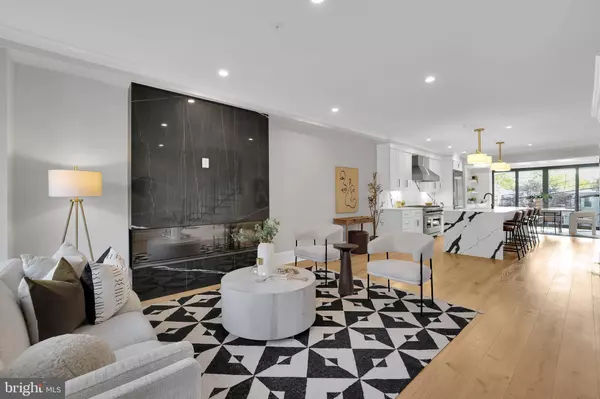
3724 S S ST NW Washington, DC 20007
6 Beds
5 Baths
3,900 SqFt
UPDATED:
11/20/2024 04:06 AM
Key Details
Property Type Townhouse
Sub Type Interior Row/Townhouse
Listing Status Active
Purchase Type For Sale
Square Footage 3,900 sqft
Price per Sqft $897
Subdivision Burleith
MLS Listing ID DCDC2165888
Style Federal,Contemporary
Bedrooms 6
Full Baths 4
Half Baths 1
HOA Y/N N
Abv Grd Liv Area 3,000
Originating Board BRIGHT
Year Built 2024
Annual Tax Amount $7,516
Tax Year 2023
Lot Size 2,281 Sqft
Acres 0.05
Property Description
You'll be captivated by the exquisite craftsmanship and attention to detail that is evident throughout the home. The open floor plan allows for effortless flow between the living spaces, creating a welcoming and spacious atmosphere for both entertaining and everyday living. The hardwood floors gleam with a rich patina, while the abundance of natural light drenches you everywhere you turn. Greeting you when you walk into the home is the floor-to-ceiling fireplace that screams modern elegance. As this home was newly constructed, every level features 9-foot ceilings.
The chef's kitchen is a culinary masterpiece, featuring top-of-the-line Viking appliances including a 48" gas range, a commercial-grade hood, custom cabinetry, and stunning quartz countertops. The sprawling waterfall island will have you begging to entertain around it. Whether you're hosting a lavish dinner party or preparing a casual meal, this kitchen will exceed your expectations every day.
The home offers six generously sized bedrooms, each boasting immense natural light and ample closet space. On the first upper level, you will find three bedrooms and two well-appointed bathrooms, including one en-suite bathroom. The Primary suite is a tranquil retreat on the entire upper floor, complete with a luxurious en-suite bathroom featuring a double vanity, a free-standing soaking tub overlooking large windows, and a glass-enclosed rainfall shower with built-in bench. Every element of this space has been thoughtfully designed to create a haven of relaxation. The Primary suite's walk-in closet is so large, it could be an entire bedroom.
Off of the Primary suite is the spiral staircase to your private rooftop deck overlooking Georgetown and with views of Georgetown University's Healy Hall and the Washington Monument.
Each level of the home has a private outdoor terrace plus the rooftop terrace. The spacious terrace on each level provides an ideal setting for al fresco dining and entertaining, a morning coffee, or an evening cocktail.
The lower level of the home provides additional versatile space that can be customized to suit your needs. With its two additional bedrooms and rec room, it can serve as a cozy family room with a home office and a gym - or as an in-law or au pair suite. An additional laundry space on the lower level provides flexibility for multiple living situations.
Outdoor enthusiasts will appreciate the private backyard, where you can unwind and enjoy the serenity of the surrounding landscape and private parking. The lawn provides generous space for pets or a garden. The rear of the home includes a private rear driveway with enough room for two cars.
Situated in the prestigious neighborhood of Georgetown, you'll have easy access to the vibrant city life while enjoying a peaceful residential setting. From world-class dining and upscale shopping to picturesque parks and historic landmarks, everything you desire is just moments away.
Don't miss this rare opportunity to own a beautiful new construction home in Georgetown/Burleith. Schedule a private tour today and experience the perfect blend of old-world charm and modern luxury that awaits you in this magnificent residence. Approved plans include a 2-car detached garage with apartment above. The plans will convey with sale and can be completed with buyer's preferred contractor or by the builder.
Location
State DC
County Washington
Zoning R2
Rooms
Other Rooms Living Room, Dining Room, Primary Bedroom, Bedroom 2, Bedroom 3, Bedroom 4, Bedroom 5, Kitchen, Bedroom 6
Basement Fully Finished, Walkout Level
Interior
Interior Features Bathroom - Stall Shower, Built-Ins, Dining Area, Family Room Off Kitchen, Kitchen - Gourmet, Kitchen - Island, Primary Bath(s), Recessed Lighting, Upgraded Countertops, Wet/Dry Bar, Wood Floors
Hot Water Natural Gas
Heating Hot Water
Cooling Central A/C
Equipment Oven/Range - Gas, Microwave, Refrigerator, Icemaker, Dishwasher, Disposal, Washer, Dryer
Fireplace N
Appliance Oven/Range - Gas, Microwave, Refrigerator, Icemaker, Dishwasher, Disposal, Washer, Dryer
Heat Source Natural Gas
Laundry Upper Floor
Exterior
Exterior Feature Deck(s)
Garage Spaces 2.0
Waterfront N
Water Access N
Accessibility None
Porch Deck(s)
Total Parking Spaces 2
Garage N
Building
Story 4
Foundation Concrete Perimeter
Sewer Public Sewer
Water Public
Architectural Style Federal, Contemporary
Level or Stories 4
Additional Building Above Grade, Below Grade
New Construction Y
Schools
Middle Schools Hardy
High Schools Wilson Senior
School District District Of Columbia Public Schools
Others
Senior Community No
Tax ID 1308/S/0042
Ownership Fee Simple
SqFt Source Assessor
Security Features Security System
Acceptable Financing Cash, Conventional, FHA, VA
Listing Terms Cash, Conventional, FHA, VA
Financing Cash,Conventional,FHA,VA
Special Listing Condition Standard






