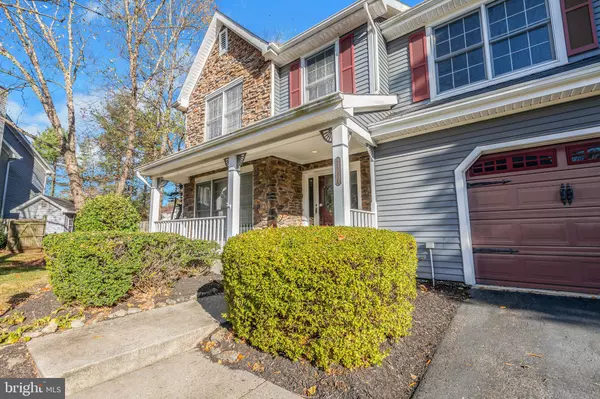
2507 ATRIUM CT Bowie, MD 20716
4 Beds
4 Baths
2,916 SqFt
UPDATED:
11/13/2024 03:16 AM
Key Details
Property Type Single Family Home
Sub Type Detached
Listing Status Active
Purchase Type For Sale
Square Footage 2,916 sqft
Price per Sqft $240
Subdivision Mitchellville East
MLS Listing ID MDPG2132396
Style Colonial
Bedrooms 4
Full Baths 3
Half Baths 1
HOA Fees $50/mo
HOA Y/N Y
Abv Grd Liv Area 2,916
Originating Board BRIGHT
Year Built 1991
Annual Tax Amount $9,235
Tax Year 2024
Lot Size 0.327 Acres
Acres 0.33
Property Description
Entertainment and convenience define this property, wired throughout for sound, gaming, and TV, making it perfect for both quiet relaxation and hosting guests. The wet bar offers an ideal setup for gatherings, while the private gym invites you to stay active at home. The master bedroom suite is a true retreat, featuring a Jacuzzi tub for ultimate relaxation. Outdoor living is equally enticing, with a sunroom leading to an expansive deck that overlooks a serene pond, creating a picturesque setting for your morning coffee or evening unwinding. The oversized garage provides ample storage and parking space.
Located in a well-established Bowie neighborhood, this home offers proximity to schools, parks, shopping, and dining options. Bowie is known for its strong community spirit and convenient access to Washington, D.C., and Annapolis, making it a prime choice for those seeking both tranquility and connectivity. Don’t miss this rare opportunity to own a home where modern luxury meets comfort and convenience at every turn.
Location
State MD
County Prince Georges
Zoning RR
Rooms
Other Rooms Living Room, Dining Room, Primary Bedroom, Bedroom 2, Bedroom 3, Bedroom 4, Kitchen, Game Room, Family Room, Foyer, Breakfast Room, 2nd Stry Fam Ovrlk, Study, Sun/Florida Room, Storage Room, Utility Room, Workshop
Basement Full, Outside Entrance
Interior
Interior Features Family Room Off Kitchen, Kitchen - Gourmet, Breakfast Area, Kitchen - Country, Kitchen - Island, Dining Area, Kitchen - Eat-In, Primary Bath(s), Chair Railings, Upgraded Countertops, Crown Moldings, Curved Staircase, WhirlPool/HotTub, Wet/Dry Bar, Wainscotting, Recessed Lighting, Floor Plan - Open
Hot Water Natural Gas, 60+ Gallon Tank
Cooling Ceiling Fan(s), Central A/C
Flooring Ceramic Tile, Luxury Vinyl Plank, Marble, Partially Carpeted, Wood
Fireplaces Number 1
Fireplaces Type Gas/Propane, Fireplace - Glass Doors, Heatilator
Equipment Cooktop - Down Draft, Dishwasher, Disposal, ENERGY STAR Dishwasher, ENERGY STAR Refrigerator, Exhaust Fan, Oven - Double, Oven - Wall, Refrigerator
Fireplace Y
Window Features Double Pane,Insulated,Screens,Skylights
Appliance Cooktop - Down Draft, Dishwasher, Disposal, ENERGY STAR Dishwasher, ENERGY STAR Refrigerator, Exhaust Fan, Oven - Double, Oven - Wall, Refrigerator
Heat Source Natural Gas
Exterior
Exterior Feature Deck(s), Porch(es)
Garage Garage Door Opener
Garage Spaces 2.0
Fence Rear
Waterfront N
Water Access N
Roof Type Asbestos Shingle
Accessibility None
Porch Deck(s), Porch(es)
Attached Garage 2
Total Parking Spaces 2
Garage Y
Building
Lot Description Cul-de-sac
Story 3
Foundation Other
Sewer Public Sewer
Water Public
Architectural Style Colonial
Level or Stories 3
Additional Building Above Grade, Below Grade
Structure Type 2 Story Ceilings,9'+ Ceilings
New Construction N
Schools
School District Prince George'S County Public Schools
Others
Pets Allowed Y
Senior Community No
Tax ID 17070769927
Ownership Fee Simple
SqFt Source Assessor
Security Features Electric Alarm,Fire Detection System,Motion Detectors,Smoke Detector,Carbon Monoxide Detector(s)
Acceptable Financing Cash, Conventional, FHA, VA
Listing Terms Cash, Conventional, FHA, VA
Financing Cash,Conventional,FHA,VA
Special Listing Condition Standard
Pets Description No Pet Restrictions






