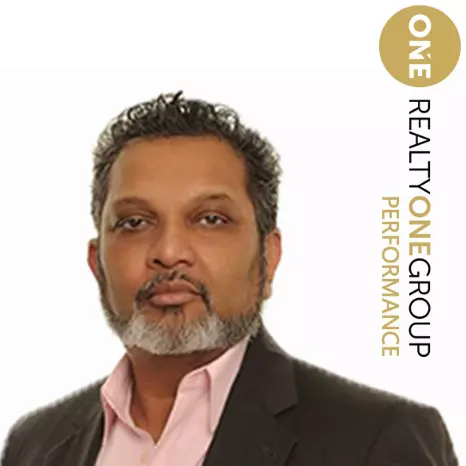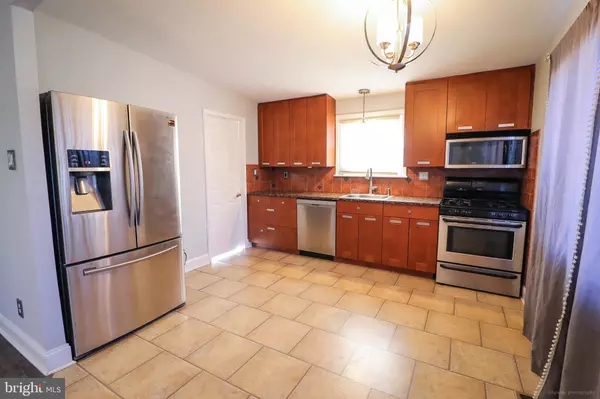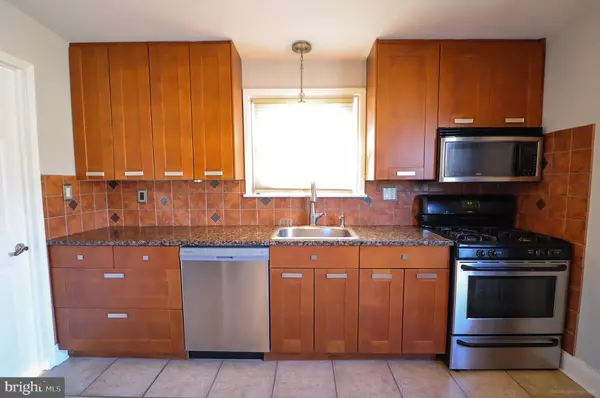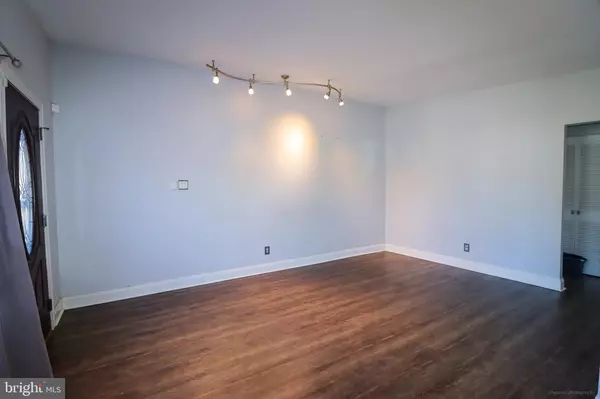
9357 RISING SUN AVE Philadelphia, PA 19115
3 Beds
2 Baths
1,323 SqFt
OPEN HOUSE
Sun Nov 24, 12:00pm - 2:00pm
UPDATED:
11/24/2024 03:52 PM
Key Details
Property Type Single Family Home, Townhouse
Sub Type Twin/Semi-Detached
Listing Status Active
Purchase Type For Sale
Square Footage 1,323 sqft
Price per Sqft $264
Subdivision Sun Valley
MLS Listing ID PAPH2419338
Style Ranch/Rambler
Bedrooms 3
Full Baths 1
Half Baths 1
HOA Y/N N
Abv Grd Liv Area 1,323
Originating Board BRIGHT
Year Built 1956
Annual Tax Amount $3,134
Tax Year 2024
Lot Size 5,233 Sqft
Acres 0.12
Lot Dimensions 40.00 x 130.00
Property Description
This beautifully maintained 3-bedroom, 1.5-bath Sun Valley twin home offers the perfect blend of comfort, style, and outdoor living. Upon entering, you'll be greeted by a bright, airy, open concept living space. The modern kitchen boasts granite countertops and sleek stainless steel appliances, making cooking a joy, while the open layout connects to the living area, perfect for gatherings. The fully customized full hall bathroom features marble tile, stand up shower with seat and two bar niches, vanity and skylight. The spacious primary bedroom features skylights with remote control blinds and includes its own half bath for added convenience. There are two additional bedrooms ready for your finishing touches. The charming sunroom is an ideal spot to relax or entertain year-round that leads out to your private oasis: a fully (vinyl) fenced yard complete with a stamped concrete patio, built-in fire pit, and a refreshing in-ground pool—perfect for summer relaxation. The yard also includes a shed for additional storage. With a one-car driveway and a prime location close to shopping, dining, and parks, this home is the ultimate combination of comfort and convenience. Don’t miss out on this fantastic opportunity—schedule a showing today and Live Where You Love!
Location
State PA
County Philadelphia
Area 19115 (19115)
Zoning RSA2
Rooms
Other Rooms Living Room, Primary Bedroom, Bedroom 2, Bedroom 3, Kitchen, Sun/Florida Room, Laundry, Primary Bathroom
Main Level Bedrooms 3
Interior
Interior Features Carpet, Ceiling Fan(s), Skylight(s), Window Treatments, Kitchen - Eat-In
Hot Water Natural Gas
Cooling Central A/C
Flooring Carpet, Luxury Vinyl Plank, Tile/Brick
Inclusions Kitchen refrigerator, washer, and dryer all in "as is condition"
Equipment Built-In Microwave, Dishwasher, Oven/Range - Gas, Washer, Stainless Steel Appliances, Refrigerator, Disposal, Dryer - Gas, Water Heater
Fireplace N
Window Features Skylights
Appliance Built-In Microwave, Dishwasher, Oven/Range - Gas, Washer, Stainless Steel Appliances, Refrigerator, Disposal, Dryer - Gas, Water Heater
Heat Source Natural Gas
Exterior
Exterior Feature Patio(s)
Fence Fully, Vinyl
Pool In Ground
Utilities Available Cable TV
Waterfront N
Water Access N
Roof Type Flat
Accessibility 2+ Access Exits
Porch Patio(s)
Garage N
Building
Lot Description Rear Yard, SideYard(s)
Story 1
Foundation Slab
Sewer Public Sewer
Water Public
Architectural Style Ranch/Rambler
Level or Stories 1
Additional Building Above Grade, Below Grade
New Construction N
Schools
School District Philadelphia City
Others
Senior Community No
Tax ID 632299700
Ownership Fee Simple
SqFt Source Assessor
Acceptable Financing Cash, Conventional, FHA, VA
Listing Terms Cash, Conventional, FHA, VA
Financing Cash,Conventional,FHA,VA
Special Listing Condition Standard






