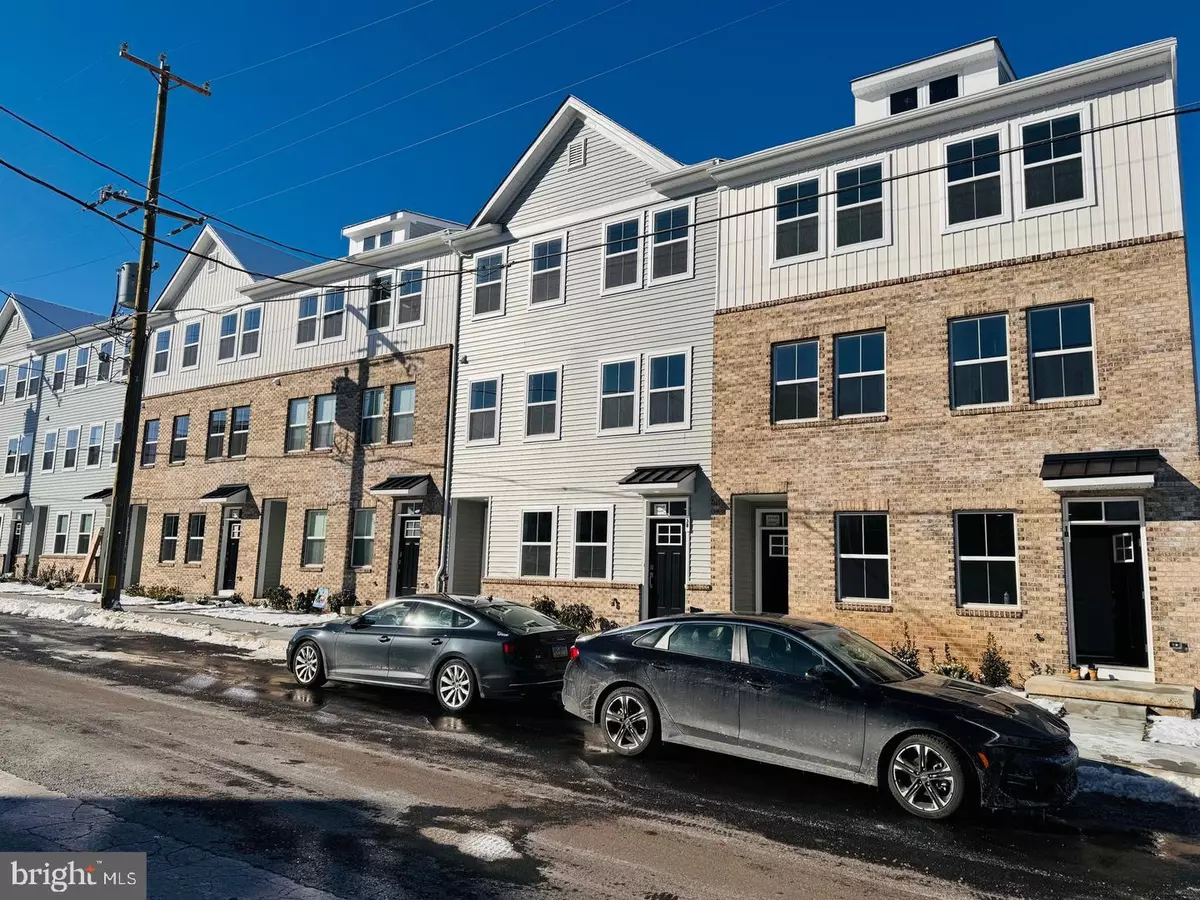1A FORD ST Bridgeport, PA 19405
3 Beds
3 Baths
UPDATED:
02/24/2025 07:05 PM
Key Details
Property Type Townhouse
Sub Type End of Row/Townhouse
Listing Status Active
Purchase Type For Rent
Subdivision River Pionte
MLS Listing ID PAMC2124276
Style A-Frame
Bedrooms 3
Full Baths 2
Half Baths 1
Originating Board BRIGHT
Year Built 2024
Property Sub-Type End of Row/Townhouse
Property Description
- $2,715 per month plus utilities
- Prime Location! – Minutes from world class dining, shopping and entertainment
- 3 Bedrooms
- 2.5 Bathrooms
- Brand-New Community with over 200+ homes built in 2024
- 1,800 square feet
- Attached one-car garage, one car driveway
- Community Parking Lot and ample street parking as well
- Open floor plan includes kitchen, living room and dining area
- Deck off living room
- Powder room located on first floor
- Large Master Bedroom including two walk-in closets, and large master bath
- Two additional large bedrooms with ample closet space
- Hall bathroom includes tub
- Upper Merion School District
- No Smoking/Vaping
- One Pet Permitted with Owner Approval
- Close to Conshohocken, King of Prussia, Malvern, Valley Forge, PA Turnpike, I-76, Rt.#202 and #422 and Center City Philadelphia and all it has to offer is 35 mins away!
- Proximity to The King of Prussia Mall, Valley Forge Casino, Town Center, Valley Forge National Park, numerous restaurants and breweries
- We are offering one year Lease or longer if needed
- Showing by appointment only
Application Process - There is $50.00 non-refundable application fee and a one-time lease administration fee of $25.00. Applicants must put up three months' rent to move in (first months' rent and two (2) months' security deposit). Del Val will review your income(s), credit, rental and employment history and other information in order to verify that you qualify for the property. Unless otherwise noted in the ad, regretfully our policy is that pets are not permitted in this rental property. To apply online please go to Del Val Application Page.
Our Resident Benefits Program is included with all Del Val Leases and includes many benefits. One of the benefits is our ZeroDeposit Program using “Obligo” which is an alternative to traditional security deposits. For qualified residents this allows you to forego your two (2) months of security deposits. If you elected to participate in our ZeroDeposit Program there are additional fees. For more details please go to ZeroDeposit Program. Additional benefits include Online Rent Payment, Concierge Utility Service, One-time Late Fee Forgiveness, One-time Non-sufficient Funds Forgiveness and many more. The cost for the Resident Benefit Program is $15.00 and is included in your monthly rent.
Other Del Val Properties: To see our other properties for rent please go to Philadelphia Homes For Rent
Property listed by:
Del Val Realty & Property Management
49 E. Lancaster Avenue, Suite 300
Malvern, PA 19355
Philadelphia Property Management
All information regardless of source is not guaranteed and should be independently verified.
#PropertiesFor Rent #RealEstate #HomeForRent #ApartmentForRent #ProperiesForLease #HouseRentals #Tenants #PropertyManagement #RentPrices #HouseForRent #Rentals #PhillyApartments #PhillyLiving #ApartmentRent
Location
State PA
County Montgomery
Area Bridgeport Boro (10602)
Zoning RESIDENTIAL
Rooms
Other Rooms Living Room, Kitchen, Laundry
Interior
Hot Water Natural Gas
Heating Forced Air
Cooling Central A/C
Equipment Built-In Microwave, Dishwasher, Dryer, Oven/Range - Gas, Refrigerator, Washer
Fireplace N
Appliance Built-In Microwave, Dishwasher, Dryer, Oven/Range - Gas, Refrigerator, Washer
Heat Source Natural Gas
Laundry Upper Floor, Washer In Unit, Dryer In Unit
Exterior
Parking Features Garage - Rear Entry, Garage Door Opener, Inside Access
Garage Spaces 1.0
Utilities Available Electric Available, Natural Gas Available, Sewer Available, Water Available
Water Access N
Accessibility None
Attached Garage 1
Total Parking Spaces 1
Garage Y
Building
Story 3
Foundation Slab
Sewer Public Sewer
Water Public
Architectural Style A-Frame
Level or Stories 3
Additional Building Above Grade, Below Grade
New Construction N
Schools
School District Upper Merion Area
Others
Pets Allowed Y
HOA Fee Include Common Area Maintenance
Senior Community No
Tax ID NO TAX RECORD
Ownership Other
SqFt Source Estimated
Pets Allowed Case by Case Basis






