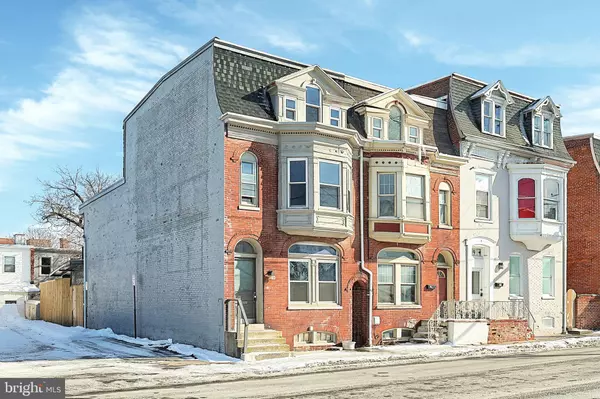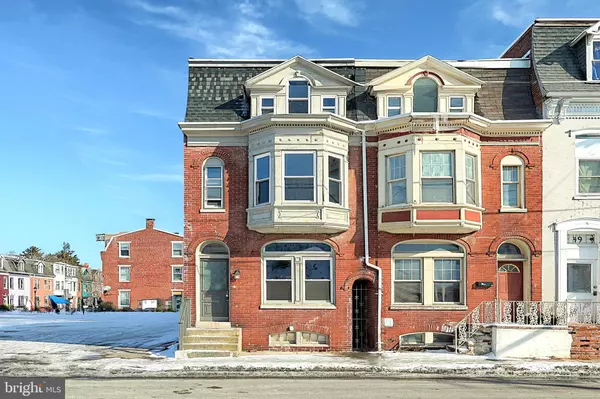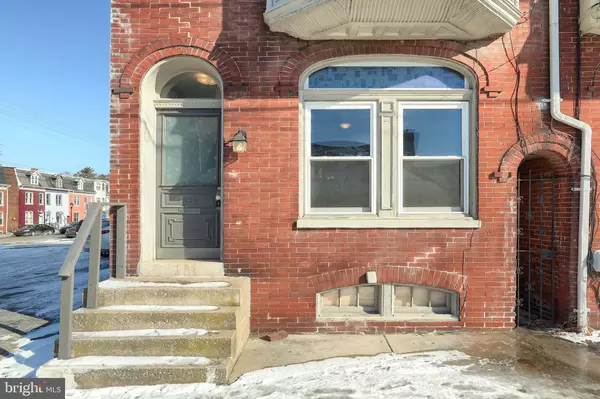53 N PENN ST York, PA 17401
5 Beds
2 Baths
2,112 SqFt
UPDATED:
01/30/2025 04:10 AM
Key Details
Property Type Townhouse
Sub Type End of Row/Townhouse
Listing Status Active
Purchase Type For Sale
Square Footage 2,112 sqft
Price per Sqft $85
Subdivision None Available
MLS Listing ID PAYK2075162
Style Other
Bedrooms 5
Full Baths 1
Half Baths 1
HOA Y/N N
Abv Grd Liv Area 2,112
Originating Board BRIGHT
Year Built 1902
Annual Tax Amount $2,887
Tax Year 2024
Lot Size 2,274 Sqft
Acres 0.05
Property Description
The main level boasts a spacious and modern kitchen, a convenient half bath, thoughtfully connected living and dining spaces, and easy access to the backyard—a private retreat perfect for relaxing or entertaining outdoors. Upstairs, you'll find a full bathroom with double sinks, as well as three generously sized bedrooms, including a spacious primary bedroom with a walk-in closet. One bedroom features a private balcony, offering a peaceful spot to enjoy your morning coffee or unwind in the evening. The top floor offers two additional bedrooms, ideal for guests, a home office, or extra living space.
A rare gem of this property is the oversized, two-story one-car garage, providing secure parking and plenty of storage. Situated close to schools, parks, and local amenities, this home effortlessly blends character, comfort, and convenience. Don't miss the opportunity to make 53 N Penn St your new address—schedule your showing today!
Location
State PA
County York
Area York City (15201)
Zoning RESIDENTIAL
Rooms
Basement Full
Interior
Interior Features Pantry, Wood Floors, Carpet, Ceiling Fan(s)
Hot Water Natural Gas
Heating Forced Air
Cooling Ceiling Fan(s)
Inclusions As Per Inclusion/Exclusion List
Equipment Dishwasher, Dryer, Oven/Range - Gas, Range Hood, Refrigerator, Stainless Steel Appliances, Washer
Fireplace N
Appliance Dishwasher, Dryer, Oven/Range - Gas, Range Hood, Refrigerator, Stainless Steel Appliances, Washer
Heat Source Natural Gas
Exterior
Parking Features Additional Storage Area, Garage - Rear Entry, Garage Door Opener, Oversized
Garage Spaces 1.0
Fence Fully
Water Access N
Accessibility None
Total Parking Spaces 1
Garage Y
Building
Story 3
Foundation Stone
Sewer Public Sewer
Water Public
Architectural Style Other
Level or Stories 3
Additional Building Above Grade, Below Grade
New Construction N
Schools
School District York City
Others
Senior Community No
Tax ID 05-081-03-0027-00-00000
Ownership Fee Simple
SqFt Source Assessor
Special Listing Condition Standard






