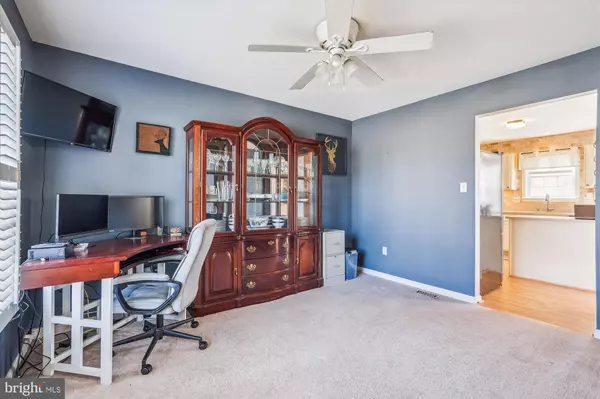1021 CAREN DR Eldersburg, MD 21784
3 Beds
4 Baths
2,084 SqFt
OPEN HOUSE
Sat Mar 08, 11:00am - 1:00pm
UPDATED:
02/25/2025 10:28 PM
Key Details
Property Type Single Family Home
Sub Type Detached
Listing Status Coming Soon
Purchase Type For Sale
Square Footage 2,084 sqft
Price per Sqft $268
Subdivision Parrish Park
MLS Listing ID MDCR2025312
Style Colonial
Bedrooms 3
Full Baths 2
Half Baths 2
HOA Fees $85/qua
HOA Y/N Y
Abv Grd Liv Area 1,524
Originating Board BRIGHT
Year Built 1997
Annual Tax Amount $4,673
Tax Year 2024
Lot Size 0.331 Acres
Acres 0.33
Property Sub-Type Detached
Property Description
The property's exterior features a large deck just off the family room with an automatic retractable awning making for a great. summer dining area. There's also a large shed at the back of the lot for tools or toys, and a one car garage providing additional storage options. The fenced backyard provides a private tree lined getaway making it a great space for seasonal entertaining for young and old alike. The home overlooks the neighborhood's parkland like open space offering paved walking paths throughout the community and enhances the property's visual appeal and functionality. This conveniently located home is within walking distance to schools and offers easy access to the wealth of shopping options up and down Rt26.
Location
State MD
County Carroll
Zoning R-200
Rooms
Other Rooms Living Room, Dining Room, Primary Bedroom, Bedroom 2, Bedroom 3, Kitchen, Basement, Foyer, Great Room, Laundry, Recreation Room, Storage Room, Utility Room, Bathroom 2, Attic, Primary Bathroom, Half Bath
Basement Daylight, Partial, Full, Partially Finished, Poured Concrete
Interior
Interior Features Attic, Bathroom - Walk-In Shower, Carpet, Ceiling Fan(s), Combination Dining/Living, Combination Kitchen/Living, Family Room Off Kitchen, Floor Plan - Traditional, Formal/Separate Dining Room, Kitchen - Country, Kitchen - Gourmet, Kitchen - Island, Pantry, Walk-in Closet(s), Window Treatments, Wood Floors
Hot Water Natural Gas
Heating Heat Pump(s)
Cooling Ceiling Fan(s), Central A/C, Heat Pump(s)
Flooring Carpet, Hardwood, Vinyl
Fireplaces Number 1
Fireplaces Type Gas/Propane
Inclusions Shed
Equipment Dishwasher, Disposal, Dryer - Electric, Exhaust Fan, Icemaker, Microwave, Oven/Range - Electric, Refrigerator, Stainless Steel Appliances, Washer, Water Heater
Furnishings No
Fireplace Y
Window Features Double Hung
Appliance Dishwasher, Disposal, Dryer - Electric, Exhaust Fan, Icemaker, Microwave, Oven/Range - Electric, Refrigerator, Stainless Steel Appliances, Washer, Water Heater
Heat Source Natural Gas
Laundry Lower Floor
Exterior
Parking Features Garage - Front Entry, Inside Access
Garage Spaces 4.0
Fence Fully, Rear
Water Access N
View Garden/Lawn, Park/Greenbelt, Street, Trees/Woods
Roof Type Architectural Shingle
Street Surface Access - On Grade,Paved
Accessibility None
Road Frontage City/County
Attached Garage 1
Total Parking Spaces 4
Garage Y
Building
Lot Description Backs to Trees, Front Yard, Landscaping, Level, Rear Yard
Story 3
Foundation Concrete Perimeter
Sewer Public Sewer
Water Public
Architectural Style Colonial
Level or Stories 3
Additional Building Above Grade, Below Grade
Structure Type Cathedral Ceilings,Dry Wall
New Construction N
Schools
School District Carroll County Public Schools
Others
Pets Allowed Y
HOA Fee Include Common Area Maintenance,Management
Senior Community No
Tax ID 0705073448
Ownership Fee Simple
SqFt Source Assessor
Security Features Smoke Detector
Acceptable Financing Conventional, FHA, VA
Horse Property N
Listing Terms Conventional, FHA, VA
Financing Conventional,FHA,VA
Special Listing Condition Standard
Pets Allowed No Pet Restrictions






