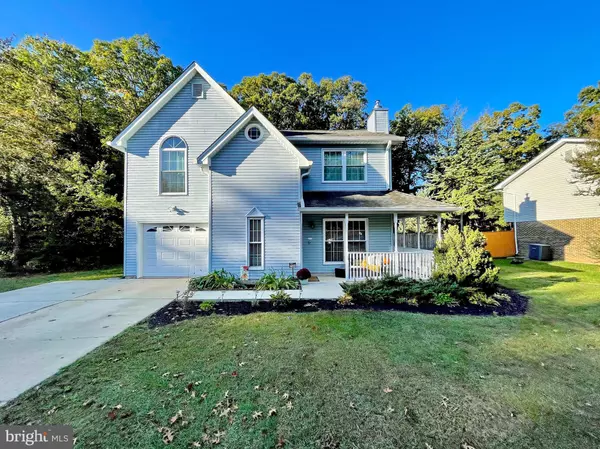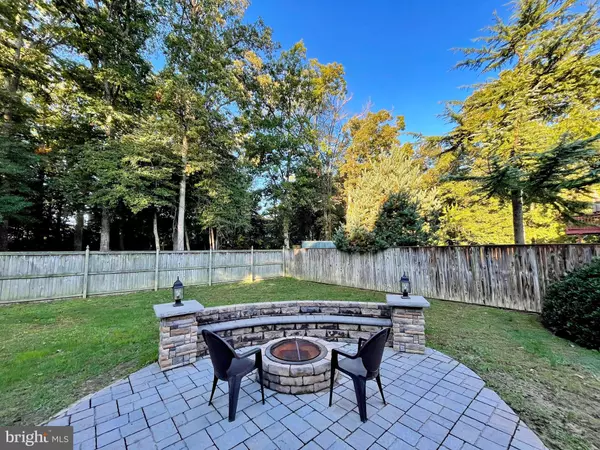3506 SUGAR MAPLE CT Waldorf, MD 20602
3 Beds
3 Baths
1,584 SqFt
OPEN HOUSE
Sat Mar 08, 11:00am - 1:00pm
UPDATED:
02/26/2025 01:44 AM
Key Details
Property Type Single Family Home
Sub Type Detached
Listing Status Coming Soon
Purchase Type For Sale
Square Footage 1,584 sqft
Price per Sqft $261
Subdivision St Charles Sub - Huntington
MLS Listing ID MDCH2040156
Style Colonial
Bedrooms 3
Full Baths 2
Half Baths 1
HOA Fees $475/ann
HOA Y/N Y
Abv Grd Liv Area 1,584
Originating Board BRIGHT
Year Built 1983
Annual Tax Amount $4,310
Tax Year 2024
Lot Size 0.255 Acres
Acres 0.26
Property Sub-Type Detached
Property Description
The main floor features an inviting living room with a cozy wood pellet stove insert in the fireplace, perfect for those chilly evenings. The flowing floor plan continues to a formal dining room and spacious country kitchen, creating an ideal layout for both everyday living and entertaining. This level also includes a convenient half bath and direct access to the attached garage.
Upstairs, you'll find three comfortable bedrooms, including the impressive master suite showcasing a dramatic cathedral ceiling, walk-in closet, and private full bathroom. A second full bathroom serves the additional bedrooms, providing comfort for family and guests alike.
Step outside to enjoy your private oasis in the fully fenced backyard, offering a paver patio with custom fire pit and seating area providing both security and tranquility in your outdoor living space.
Recent updates include a newer roof, siding, gutter guards, vinyl windows, and heat pump, giving you peace of mind about the home's important systems. Combined with the new interior flooring and paint, this home is ready for immediate enjoyment with minimal maintenance concerns.
Conveniently located in Waldorf, residents enjoy easy access to shopping, dining, schools, and major commuter routes, making this an ideal home in a sought-after location.
Don't miss the opportunity to make this well-maintained, move-in ready home yours!
*Contingent on owners finding their new home of choice.*
Location
State MD
County Charles
Zoning PUD
Interior
Interior Features Dining Area, Primary Bath(s), Stove - Wood
Hot Water Electric
Heating Heat Pump(s)
Cooling Central A/C
Fireplaces Number 1
Fireplaces Type Other
Equipment Dishwasher, Disposal, Exhaust Fan, Oven/Range - Electric, Range Hood, Refrigerator
Fireplace Y
Appliance Dishwasher, Disposal, Exhaust Fan, Oven/Range - Electric, Range Hood, Refrigerator
Heat Source Electric, Wood
Laundry Washer In Unit, Dryer In Unit
Exterior
Parking Features Garage Door Opener
Garage Spaces 1.0
Utilities Available Electric Available
Amenities Available Pool - Outdoor, Picnic Area, Party Room
Water Access N
Accessibility None
Attached Garage 1
Total Parking Spaces 1
Garage Y
Building
Story 2
Foundation Slab
Sewer Public Sewer
Water Public
Architectural Style Colonial
Level or Stories 2
Additional Building Above Grade, Below Grade
New Construction N
Schools
School District Charles County Public Schools
Others
Senior Community No
Tax ID 0906129854
Ownership Fee Simple
SqFt Source Assessor
Horse Property N
Special Listing Condition Standard






