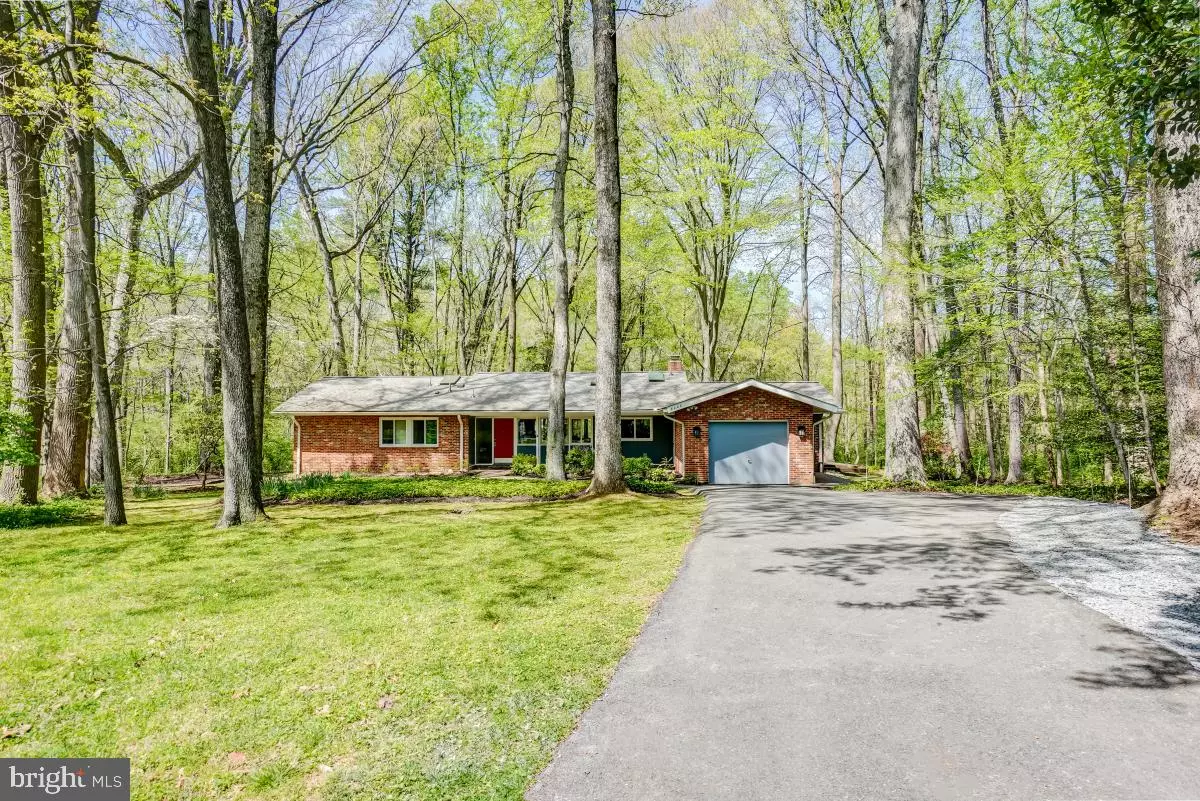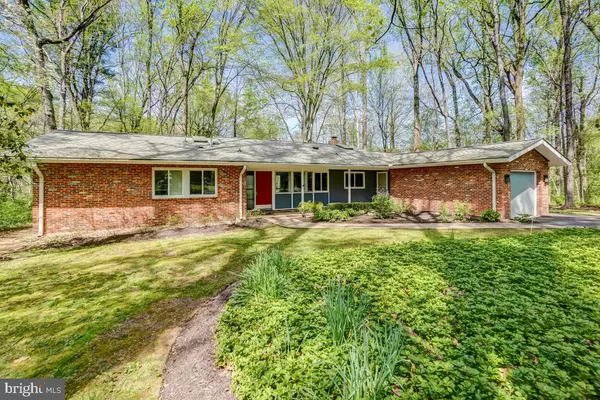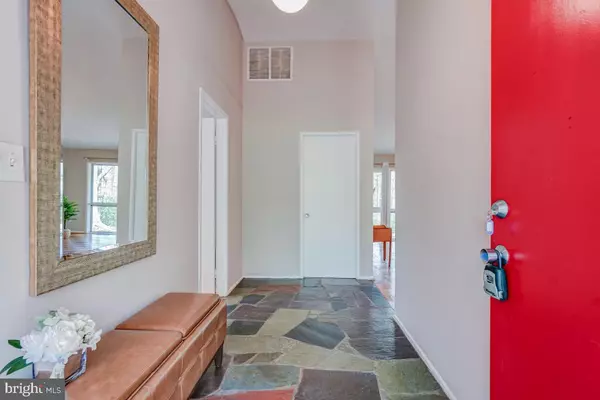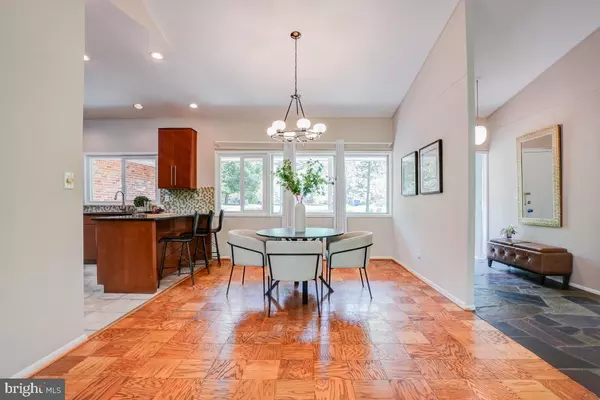$1,235,000
$899,900
37.2%For more information regarding the value of a property, please contact us for a free consultation.
8428 MAGRUDER MILL CT Bethesda, MD 20817
3 Beds
3 Baths
1,932 SqFt
Key Details
Sold Price $1,235,000
Property Type Single Family Home
Sub Type Detached
Listing Status Sold
Purchase Type For Sale
Square Footage 1,932 sqft
Price per Sqft $639
Subdivision Carderock
MLS Listing ID MDMC2123534
Sold Date 05/10/24
Style Mid-Century Modern,Contemporary,Ranch/Rambler
Bedrooms 3
Full Baths 3
HOA Y/N N
Abv Grd Liv Area 1,932
Originating Board BRIGHT
Year Built 1962
Annual Tax Amount $9,988
Tax Year 2023
Lot Size 0.491 Acres
Acres 0.49
Property Description
This fantastic, mid-century style home is tucked away at the peaceful end of a quiet cul-de-sac in sought after Carderock Springs. You’ll appreciate how this professionally landscaped, one level home is nestled among mature trees on its half-acre lot, backing to Cabin John park. Wander inside through the foyer and to the right, and you’ll notice the light streaming through new windows in the combined living and dining area, with hardwood floors, spanning the width of the house. Outdoor back patio access is available from the living room, and a wood-burning fireplace provides comfort and warmth in the cooler months. Recessed lights, stainless steel appliances, granite countertops, and cabinets with modern features are all part of the functional kitchen area. On the other side of the kitchen, the spacious den/office is a bright area in this home, with its two skylights and ceiling fan. It also offers a tranquil escape to the flagstone patio and an incredible backyard retreat. Down the hall is a laundry room and access to a convenient one car garage. Off the entry foyer to the left is a second hallway which leads to two full bedrooms, plus an additional primary bedroom with its own full bathroom. There are two additional full bathrooms in the house. The roof, HVAC, and hot water systems have all been replaced within the last five years, and the house is freshly painted. School assignments include Carderock Springs Elementary, Pyle Middle and Whitman High Schools. It's a quick stroll to the Carderock Springs clubhouse. With its pool, tennis/pickleball courts, basketball court, and tot lot, this area is cherished by the community. Membership provides access to many activities (exercise classes, picnics, movie nights) and there are additional neighborhood events throughout the year. Outdoor enthusiasts rejoice, as this area provides hours of entertainment in a natural setting. The Cabin John Park trails are easily accessible. Bicycle the quiet streets down to Macarthur Road, Cabin John, and Glen Echo for access to shops, art classes, music festivals, ballroom dancing, the C&O Canal, and more. Congressional Country Club is nearby. With its picturesque setting, community amenities, and convenient location this idyllic lifestyle can’t be beat. It won’t last!
Location
State MD
County Montgomery
Zoning R200
Rooms
Main Level Bedrooms 3
Interior
Interior Features Kitchen - Gourmet, Ceiling Fan(s), Dining Area, Wood Floors, Floor Plan - Open, Primary Bath(s), Upgraded Countertops, Pantry, Recessed Lighting, Window Treatments, Family Room Off Kitchen, Skylight(s), Formal/Separate Dining Room
Hot Water Natural Gas
Cooling Central A/C
Flooring Hardwood
Fireplaces Number 1
Fireplaces Type Brick
Equipment Dishwasher, Disposal, Dryer, Exhaust Fan, Icemaker, Oven - Single, Refrigerator, Stainless Steel Appliances, Washer, Oven/Range - Electric, Water Heater
Fireplace Y
Appliance Dishwasher, Disposal, Dryer, Exhaust Fan, Icemaker, Oven - Single, Refrigerator, Stainless Steel Appliances, Washer, Oven/Range - Electric, Water Heater
Heat Source Natural Gas
Laundry Main Floor
Exterior
Exterior Feature Patio(s)
Garage Garage - Front Entry
Garage Spaces 1.0
Waterfront N
Water Access N
View Trees/Woods
Roof Type Composite
Accessibility None
Porch Patio(s)
Attached Garage 1
Total Parking Spaces 1
Garage Y
Building
Lot Description Backs to Trees, Landscaping
Story 1
Foundation Permanent
Sewer Public Sewer
Water Public
Architectural Style Mid-Century Modern, Contemporary, Ranch/Rambler
Level or Stories 1
Additional Building Above Grade, Below Grade
Structure Type Dry Wall
New Construction N
Schools
Elementary Schools Carderock Springs
Middle Schools Pyle
High Schools Walt Whitman
School District Montgomery County Public Schools
Others
Pets Allowed Y
Senior Community No
Tax ID 161000873805
Ownership Fee Simple
SqFt Source Assessor
Special Listing Condition Standard
Pets Description No Pet Restrictions
Read Less
Want to know what your home might be worth? Contact us for a FREE valuation!

Our team is ready to help you sell your home for the highest possible price ASAP

Bought with Karen Kuchins • Long & Foster Real Estate, Inc.





