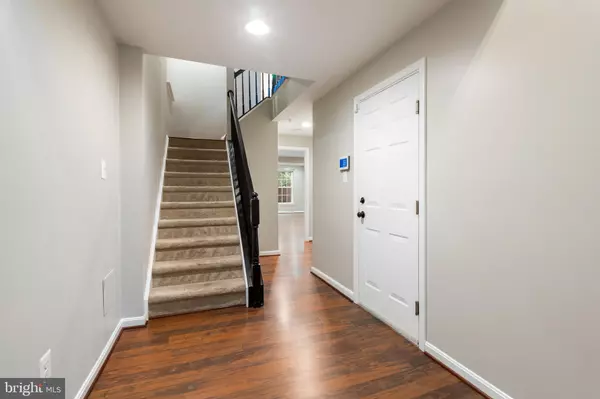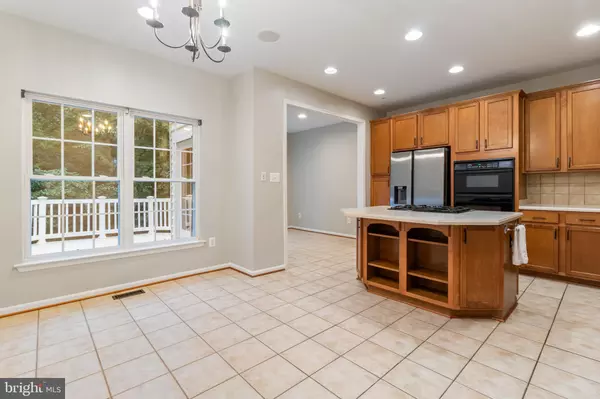$543,000
$535,000
1.5%For more information regarding the value of a property, please contact us for a free consultation.
2386 JOSTABERRY WAY Odenton, MD 21113
3 Beds
4 Baths
2,336 SqFt
Key Details
Sold Price $543,000
Property Type Townhouse
Sub Type End of Row/Townhouse
Listing Status Sold
Purchase Type For Sale
Square Footage 2,336 sqft
Price per Sqft $232
Subdivision Chapel Grove
MLS Listing ID MDAA2096736
Sold Date 11/08/24
Style Colonial
Bedrooms 3
Full Baths 3
Half Baths 1
HOA Fees $90/mo
HOA Y/N Y
Abv Grd Liv Area 2,336
Originating Board BRIGHT
Year Built 2004
Annual Tax Amount $4,955
Tax Year 2024
Lot Size 3,920 Sqft
Acres 0.09
Property Description
Experience comfortable living in this charming, brickfront, end-unit garage townhome located in the desirable Chapel Grove neighborhood. Filled with natural light, this home offers 3 bedrooms and 3.5 baths, 1-car garage, fenced in backyard, gas fireplace, hardwood floors, deck, and spacious patio.
The upgraded kitchen boasts an expansive center island with gas stovetop, a cozy dining area, and a sunroom extension that leads to the composite, low-maintenance deck. The deck is nestled among trees and offers a view of the expansive backyard. The main level also features a large family room with hardwood floors and a convenient half bath. Upstairs, you’ll discover a spacious primary suite with a walk-in closet and an en-suite bathroom equipped with dual sinks, a jetted bathtub, and a separate shower. Two additional bedrooms and full bathroom complete the upper level. The lower level boasts a freshly painted foyer and rec room with luxury plank engineered hardwood flooring, gas fireplace, full bathroom, laundry room and patio access.
This property offers the perfect balance of convenience and tranquility. Take advantage of the many walking/biking trails in the community, nearby parks, tots lots as well as an outdoor swimming pool. This home is just minutes from Fort Meade as well as an abundance of local shopping and dining. Location allows easy access to major commuter routes including 100, 32, 95 and is convenient to BWI, Baltimore/Annapolis/DC and the MARC train station.
Location
State MD
County Anne Arundel
Zoning R5
Interior
Interior Features Attic, Carpet, Floor Plan - Open, Kitchen - Eat-In, Kitchen - Gourmet, Kitchen - Island, Kitchen - Table Space, Primary Bath(s), Bathroom - Soaking Tub, Walk-in Closet(s), Upgraded Countertops, Wood Floors
Hot Water Natural Gas
Heating Forced Air
Cooling Central A/C
Flooring Hardwood, Carpet
Fireplaces Number 1
Fireplaces Type Gas/Propane
Equipment Built-In Microwave, Dishwasher, Disposal, Dryer, Exhaust Fan, Icemaker, Oven - Wall, Oven/Range - Gas, Refrigerator, Washer, Water Heater
Fireplace Y
Appliance Built-In Microwave, Dishwasher, Disposal, Dryer, Exhaust Fan, Icemaker, Oven - Wall, Oven/Range - Gas, Refrigerator, Washer, Water Heater
Heat Source Natural Gas
Laundry Lower Floor
Exterior
Exterior Feature Deck(s), Patio(s)
Garage Garage - Front Entry
Garage Spaces 3.0
Fence Fully, Rear
Amenities Available Jog/Walk Path, Pool - Outdoor, Tot Lots/Playground
Waterfront N
Water Access N
View Trees/Woods
Roof Type Shingle
Street Surface Paved
Accessibility None
Porch Deck(s), Patio(s)
Attached Garage 1
Total Parking Spaces 3
Garage Y
Building
Lot Description Backs to Trees, Rear Yard
Story 3
Foundation Slab
Sewer Public Sewer
Water Public
Architectural Style Colonial
Level or Stories 3
Additional Building Above Grade, Below Grade
Structure Type 9'+ Ceilings
New Construction N
Schools
Elementary Schools Waugh Chapel
Middle Schools Arundel
High Schools Arundel
School District Anne Arundel County Public Schools
Others
Senior Community No
Tax ID 020414990210894
Ownership Fee Simple
SqFt Source Assessor
Acceptable Financing Cash, Conventional, FHA, VA
Listing Terms Cash, Conventional, FHA, VA
Financing Cash,Conventional,FHA,VA
Special Listing Condition Standard
Read Less
Want to know what your home might be worth? Contact us for a FREE valuation!

Our team is ready to help you sell your home for the highest possible price ASAP

Bought with Andrew John Ascienzo • Long & Foster Real Estate, Inc.





