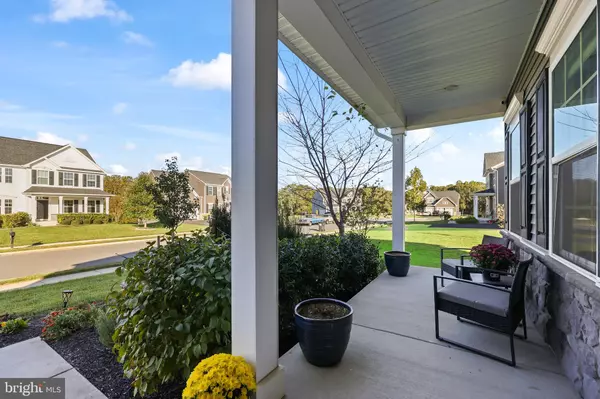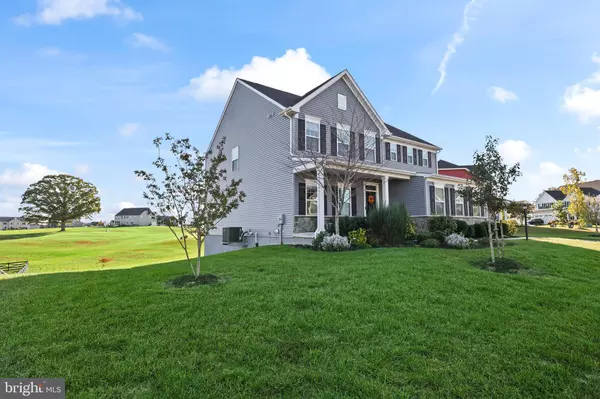$712,999
$712,999
For more information regarding the value of a property, please contact us for a free consultation.
7917 CONTINENTAL CT Fredericksburg, VA 22407
5 Beds
5 Baths
3,966 SqFt
Key Details
Sold Price $712,999
Property Type Single Family Home
Sub Type Detached
Listing Status Sold
Purchase Type For Sale
Square Footage 3,966 sqft
Price per Sqft $179
Subdivision Chancellorsville Crossing
MLS Listing ID VASP2028586
Sold Date 11/21/24
Style Colonial
Bedrooms 5
Full Baths 4
Half Baths 1
HOA Fees $42/qua
HOA Y/N Y
Abv Grd Liv Area 3,000
Originating Board BRIGHT
Year Built 2019
Annual Tax Amount $4,050
Tax Year 2022
Lot Size 0.459 Acres
Acres 0.46
Property Description
Welcome to this stunning five bedroom, four and a half bathroom home in the sought-after Chancellorsville Crossing community, just five years young and brimming with charm! Step inside to an inviting open floor plan featuring luxury vinyl plank flooring, recessed lighting, and tons of natural light. The gourmet kitchen is a chef's dream with a spacious island seating four with beautiful pendant lighting, stainless steel appliances, a wall oven and stove, a modern backsplash, and spacious pantry. You will love relaxing in the family room with it's cozy gas fireplace and sliding glass doors that lead out to the 16x12 covered back deck—perfect for relaxing and taking in the peaceful backyard views. You'll also find an elegant dining room, private office, and convenient entryway storage bench with coat rack off the two car garage entrance. Head upstairs on the beautifully crafted iron baluster staircase to discover four well-sized bedrooms. The primary bedroom suite has a tray ceiling with recessed lighting, two closets, and a spacious primary bathroom which has both a huge garden tub and walk-in shower. The other three bedrooms have modern ceiling fans and ample closet space, one of which has an ensuite bathroom. Enjoy the bonus space of the loft for additional lounging or play. The fully finished walkout basement offers a large rec room with recessed lighting, the fifth bedroom, and a full bath—ideal for guests or extended family. Outside, the driveway provides ample space for easy in-and-out access from the two-car garage. Located in the heart of history, Chancellorsville Crossing offers a unique living experience with nearby walking paths leading to the historic Battle of Chancellorsville site. Just a short drive to the upcoming Publix shopping center, restaurants, schools, and commuter routes, this home is perfectly positioned for history, convenience, and luxury. Don't miss out on this incredible opportunity!
Location
State VA
County Spotsylvania
Zoning R1
Rooms
Basement Fully Finished, Walkout Level, Connecting Stairway
Interior
Interior Features Ceiling Fan(s), Window Treatments
Hot Water Propane
Heating Forced Air
Cooling Central A/C
Flooring Luxury Vinyl Plank, Carpet, Ceramic Tile
Fireplaces Number 1
Fireplaces Type Gas/Propane
Equipment Built-In Microwave, Dryer, Washer, Dishwasher, Disposal, Refrigerator, Icemaker, Oven - Wall, Range Hood
Fireplace Y
Appliance Built-In Microwave, Dryer, Washer, Dishwasher, Disposal, Refrigerator, Icemaker, Oven - Wall, Range Hood
Heat Source Propane - Leased
Laundry Upper Floor
Exterior
Garage Garage Door Opener
Garage Spaces 8.0
Waterfront N
Water Access N
Roof Type Architectural Shingle
Accessibility None
Attached Garage 2
Total Parking Spaces 8
Garage Y
Building
Story 3
Foundation Concrete Perimeter
Sewer Public Sewer
Water Public
Architectural Style Colonial
Level or Stories 3
Additional Building Above Grade, Below Grade
New Construction N
Schools
Elementary Schools Chancellor
Middle Schools Chancellor
High Schools Riverbend
School District Spotsylvania County Public Schools
Others
Pets Allowed Y
Senior Community No
Tax ID 11N2-11-
Ownership Fee Simple
SqFt Source Assessor
Acceptable Financing Cash, Conventional, Exchange, FHA, VA
Listing Terms Cash, Conventional, Exchange, FHA, VA
Financing Cash,Conventional,Exchange,FHA,VA
Special Listing Condition Standard
Pets Description No Pet Restrictions
Read Less
Want to know what your home might be worth? Contact us for a FREE valuation!

Our team is ready to help you sell your home for the highest possible price ASAP

Bought with Jennifer Denise Farnsworth • Berkshire Hathaway HomeServices PenFed Realty





