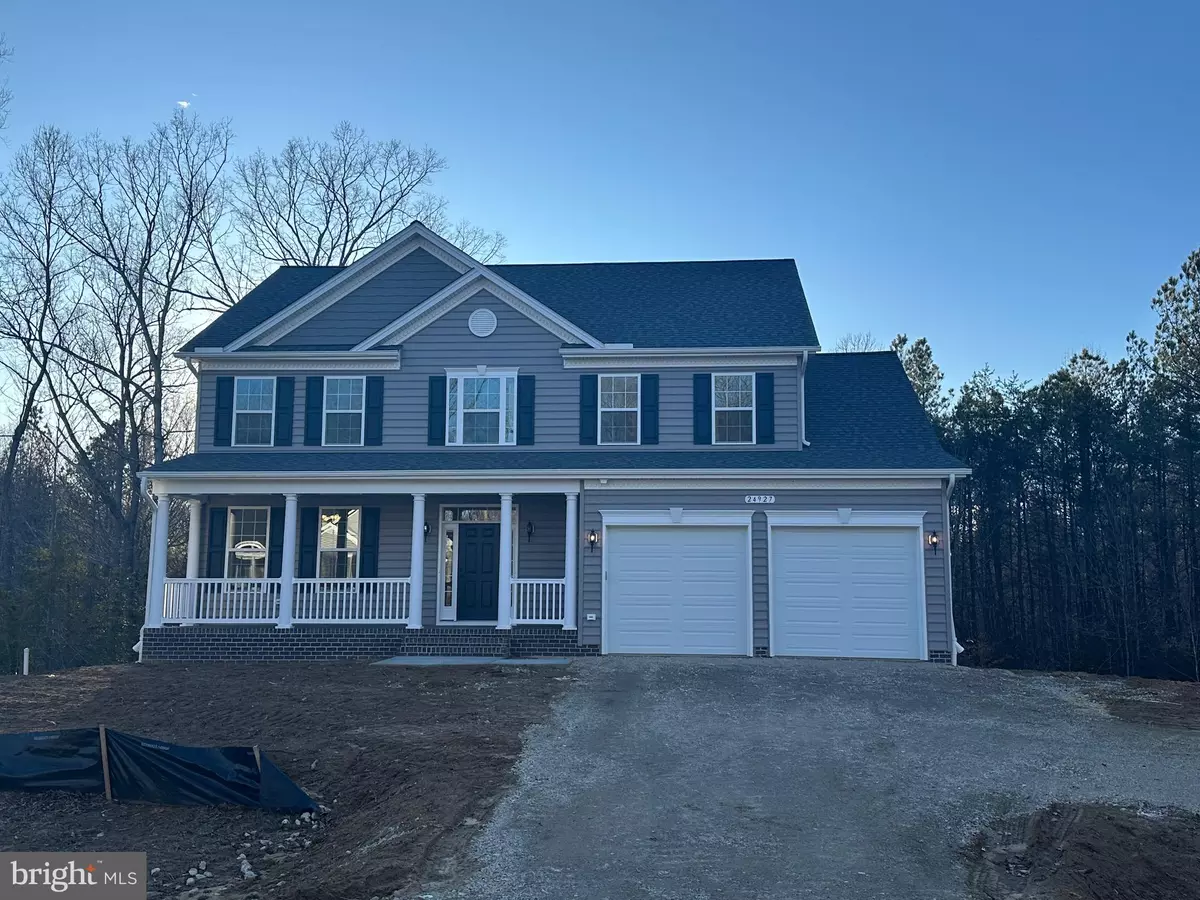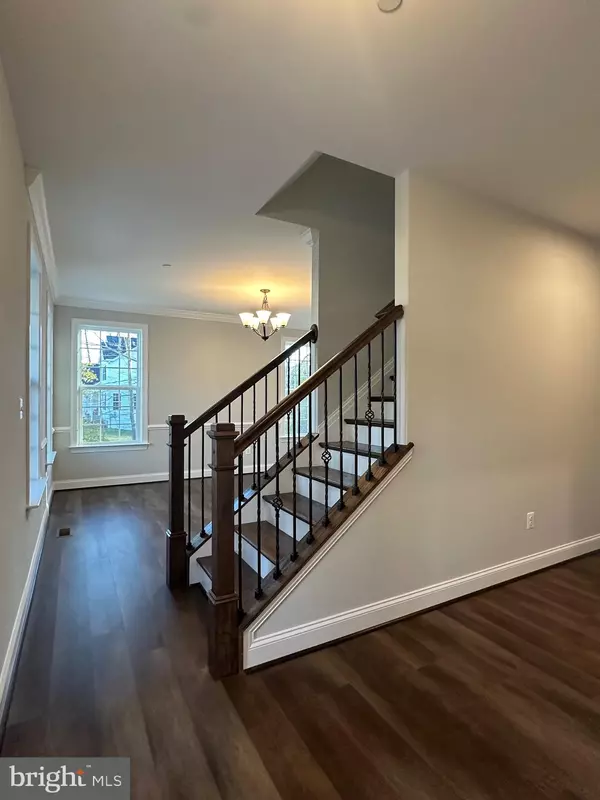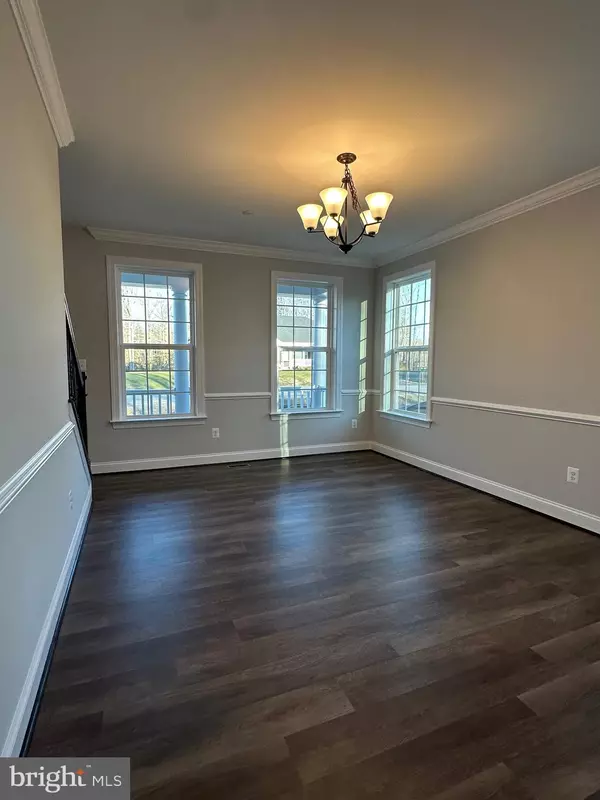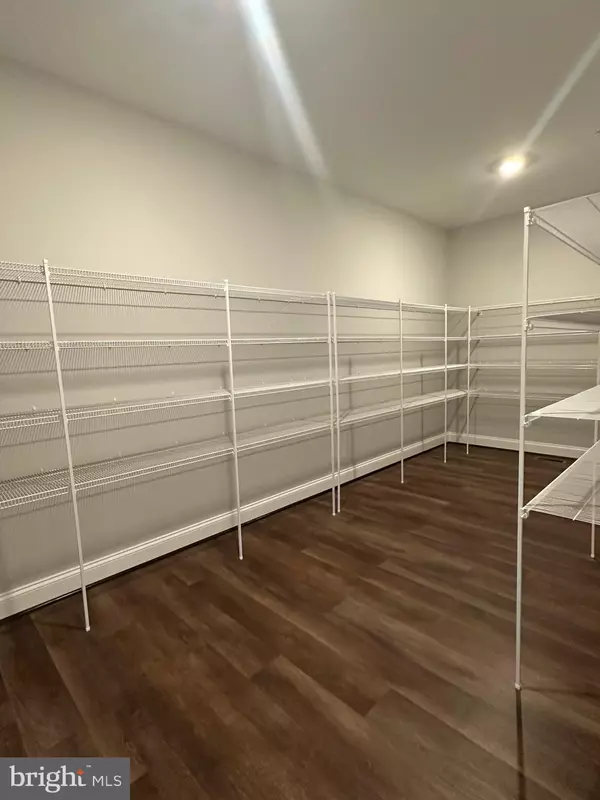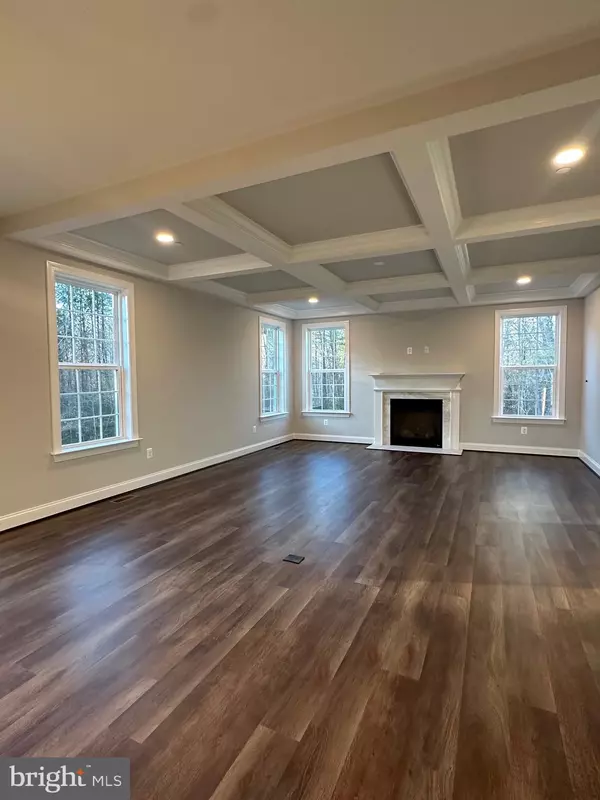$706,984
$686,115
3.0%For more information regarding the value of a property, please contact us for a free consultation.
24927 PRESTON CT Hollywood, MD 20636
5 Beds
4 Baths
3,831 SqFt
Key Details
Sold Price $706,984
Property Type Single Family Home
Sub Type Detached
Listing Status Sold
Purchase Type For Sale
Square Footage 3,831 sqft
Price per Sqft $184
Subdivision None Available
MLS Listing ID MDSM2019864
Sold Date 02/25/25
Style Traditional
Bedrooms 5
Full Baths 3
Half Baths 1
HOA Fees $41/ann
HOA Y/N Y
Abv Grd Liv Area 2,913
Originating Board BRIGHT
Year Built 2025
Annual Tax Amount $912
Tax Year 2024
Lot Size 1.000 Acres
Acres 1.0
Lot Dimensions 0.00 x 0.00
Property Sub-Type Detached
Property Description
Montross Floorplan by Quality Built Homes, Inc., a stunning new construction home offering modern upgrades and spacious living. This home features a 2' front and rear extension, providing even more room to enjoy. Nestled on a wooded homesite, the property offers a serene and private backyard setting.
Inside, you'll find a thoughtfully designed open-concept layout with upgraded windows throughout, allowing for abundant natural light. The gourmet kitchen boasts stainless steel appliances, double ovens, a large walk-in pantry, and upgraded cabinetry, making it perfect for entertaining. The coffered ceiling in the main living area adds a touch of elegance, while Luxury Vinyl Plank flooring and hardwood stairs leading to the second level enhance the home's modern aesthetic.
The second level features four spacious bedrooms, including a luxurious primary suite with an upgraded deluxe shower in the en-suite bath. An upgraded half bathroom adds convenience and style.
The finished lower level offers even more space with a large recreation room, an additional bedroom with double closets, a full bathroom, and ample storage.
Location
State MD
County Saint Marys
Zoning RPD
Rooms
Other Rooms Living Room, Dining Room, Primary Bedroom, Bedroom 2, Bedroom 3, Bedroom 4, Kitchen, Family Room, Basement, Foyer, Breakfast Room, Laundry, Bathroom 2, Primary Bathroom
Basement Sump Pump, Walkout Stairs
Interior
Interior Features Attic, Breakfast Area, Carpet, Ceiling Fan(s), Chair Railings, Crown Moldings, Dining Area, Family Room Off Kitchen, Floor Plan - Open, Formal/Separate Dining Room, Kitchen - Island, Pantry, Recessed Lighting, Sprinkler System, Bathroom - Tub Shower, Upgraded Countertops, Wainscotting, Walk-in Closet(s), Wood Floors
Hot Water Propane, Tankless
Heating Energy Star Heating System, Heat Pump - Gas BackUp, Programmable Thermostat
Cooling Ceiling Fan(s), Energy Star Cooling System, Fresh Air Recovery System, Programmable Thermostat
Equipment Dishwasher, Disposal, Energy Efficient Appliances, ENERGY STAR Refrigerator, Exhaust Fan, Icemaker, Oven - Wall, Oven/Range - Gas, Stainless Steel Appliances, Water Heater - Tankless
Fireplace N
Window Features Energy Efficient,ENERGY STAR Qualified,Low-E,Screens,Vinyl Clad
Appliance Dishwasher, Disposal, Energy Efficient Appliances, ENERGY STAR Refrigerator, Exhaust Fan, Icemaker, Oven - Wall, Oven/Range - Gas, Stainless Steel Appliances, Water Heater - Tankless
Heat Source Electric, Propane - Leased
Laundry Upper Floor
Exterior
Exterior Feature Porch(es)
Parking Features Other
Garage Spaces 6.0
Utilities Available Cable TV Available, Electric Available, Phone Available, Propane, Under Ground
Water Access N
Roof Type Asphalt
Accessibility None
Porch Porch(es)
Attached Garage 2
Total Parking Spaces 6
Garage Y
Building
Story 3
Foundation Concrete Perimeter, Passive Radon Mitigation, Slab
Sewer Private Septic Tank
Water Well
Architectural Style Traditional
Level or Stories 3
Additional Building Above Grade, Below Grade
Structure Type 9'+ Ceilings
New Construction Y
Schools
School District St. Mary'S County Public Schools
Others
Senior Community No
Tax ID 1906181634
Ownership Fee Simple
SqFt Source Assessor
Security Features Carbon Monoxide Detector(s),Fire Detection System,Smoke Detector,Sprinkler System - Indoor
Special Listing Condition Standard
Read Less
Want to know what your home might be worth? Contact us for a FREE valuation!

Our team is ready to help you sell your home for the highest possible price ASAP

Bought with Deborah Lee Radvany • EXP Realty, LLC

