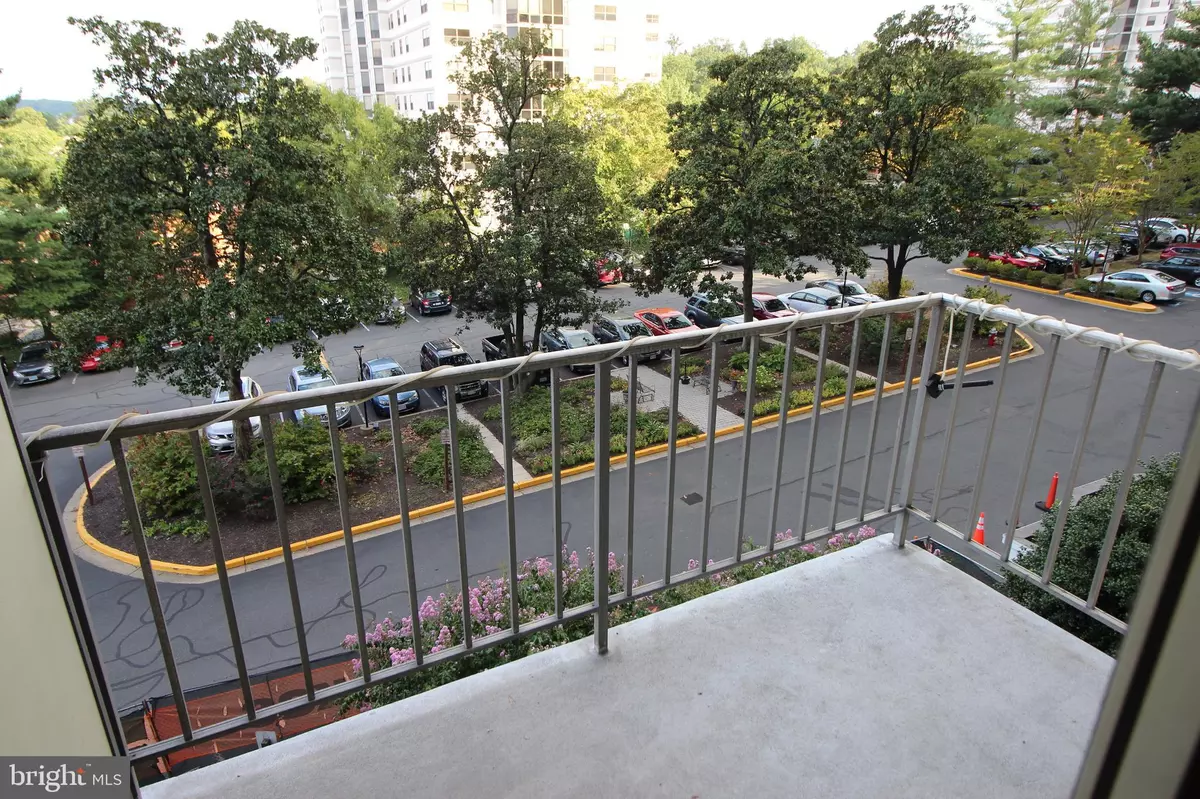
2059 HUNTINGTON AVE #409 Alexandria, VA 22303
1 Bed
1 Bath
850 SqFt
UPDATED:
11/20/2024 07:29 PM
Key Details
Property Type Condo
Sub Type Condo/Co-op
Listing Status Pending
Purchase Type For Rent
Square Footage 850 sqft
Subdivision Hunting Creek Club Condominiums
MLS Listing ID VAFX2201096
Style Contemporary
Bedrooms 1
Full Baths 1
HOA Y/N Y
Abv Grd Liv Area 850
Originating Board BRIGHT
Year Built 1972
Property Description
This condo is in an unbeatable commuter location, surrounded by fantastic community amenities, including a 24-hour front desk, party room, fitness center, tennis courts, and a sparkling pool. Experience peace of mind with gated access in this high-security building. Convenience is key, with a bus stop right outside and just a short walk (5 blocks) to Huntington Metro. You’re minutes from I-495, and it’s easy to bike to Old Town, National Harbor, and Mt. Vernon. This condo is a must-see—schedule your tour today!
Location
State VA
County Fairfax
Zoning 230
Rooms
Other Rooms Living Room, Dining Room, Primary Bedroom, Kitchen
Main Level Bedrooms 1
Interior
Interior Features Kitchen - Galley, Floor Plan - Traditional
Hot Water Electric
Heating Forced Air
Cooling Central A/C
Fireplace N
Heat Source Electric
Exterior
Amenities Available Common Grounds, Concierge, Elevator, Pool - Outdoor, Party Room, Sauna, Tennis Courts
Waterfront N
Water Access N
Accessibility Elevator
Garage N
Building
Story 1
Unit Features Hi-Rise 9+ Floors
Sewer Public Sewer
Water Public
Architectural Style Contemporary
Level or Stories 1
Additional Building Above Grade
New Construction N
Schools
School District Fairfax County Public Schools
Others
Pets Allowed Y
HOA Fee Include Common Area Maintenance,Ext Bldg Maint,Management,Sewer,Snow Removal,Trash,Water
Senior Community No
Tax ID 83-3-25- -409
Ownership Other
Pets Description Case by Case Basis






