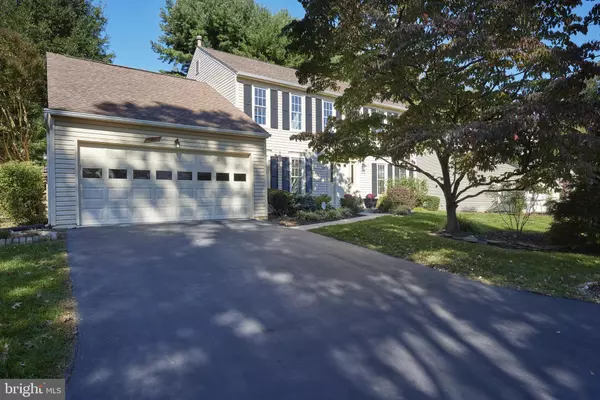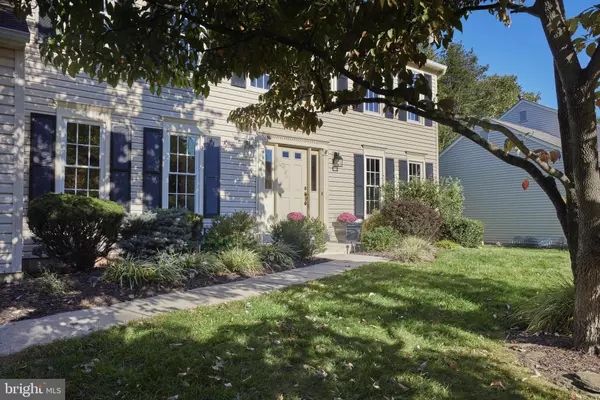
16108 HOWARD LANDING DR Gaithersburg, MD 20878
4 Beds
4 Baths
3,338 SqFt
UPDATED:
11/07/2024 10:12 PM
Key Details
Property Type Single Family Home
Sub Type Detached
Listing Status Pending
Purchase Type For Sale
Square Footage 3,338 sqft
Price per Sqft $258
Subdivision Orchard Hills
MLS Listing ID MDMC2151874
Style Colonial,Traditional
Bedrooms 4
Full Baths 3
Half Baths 1
HOA Fees $180/qua
HOA Y/N Y
Abv Grd Liv Area 2,338
Originating Board BRIGHT
Year Built 1987
Annual Tax Amount $8,771
Tax Year 2024
Lot Size 10,309 Sqft
Acres 0.24
Property Description
MAIN LEVEL - Huge tile floor foyer, coat closet, large Living Room facing front with HWF, recessed lights, crown moulding, 3 windows & glass french door to separate front facing formal Dining Room with crown and chair moulding, HWF, chandelier, 2 windows, leading to separate den / office facing back yard with 2 sets of French doors, HWF & recessed lights - tremendous Family Room off kitchen with brick hearth new gas fireplace, glass slider to back yard with patio and fire pit - Upgraded half bath, granite vanity , tile floor - Large Country Style Kitchen, table space, tile floor, stainless steel appliances, lots of cabinet space, recessed lights, skylight, vaulted ceiling, pantry, back & side yard facing windows.
UPPER LEVEL - staircase with carpet leads to bedroom level, ENTIRE LEVEL IS HWF, hall full bath, 2 sink vanity, tile floor, faces back yard, Bedroom # 1 faces front, ceiling fan/light, closet, Bedroom # 2 faces front, ceiling fan/light, closet, Bedroom # 3 faces back, ceiling fan/light, special paint pictures on wall makes for perfect kid's room, Primary Bedroom faces front, ceiling fan/light, huge walk in closet with lots of custom storage shelves and a full size washer and dryer , updated full bath, 2 sink vanity, tile floor, separate custom shower plus soaking tub & sky light.
LOWER LEVEL - Stairs with carpet lead to bonus / guest room, with recessed lights and closet, additional 3 large wall closets are positioned at bottom of stairs - Separate kids play / art area with laminate floor and recessed lights, furnace room with gas furnace and hot water heater, Full bath with shower, vanity and tile floor - separate storage / work/ area with FULL SIZE washer and dryer, floor safe, work table and shelves - huge recreation area perfect for theater room, pool table, table games, carpet, recessed lights, built in book shelves. Great home in beautiful condition, super neighborhood....a must see property!!
Location
State MD
County Montgomery
Zoning R200
Rooms
Basement Connecting Stairway, Fully Finished, Heated, Improved, Interior Access, Shelving, Space For Rooms, Workshop, Windows
Interior
Interior Features Attic, Bathroom - Soaking Tub, Bathroom - Walk-In Shower, Bathroom - Tub Shower, Breakfast Area, Built-Ins, Butlers Pantry, Carpet, Ceiling Fan(s), Chair Railings, Crown Moldings, Dining Area, Family Room Off Kitchen, Floor Plan - Traditional, Formal/Separate Dining Room, Kitchen - Country, Kitchen - Eat-In, Pantry, Recessed Lighting, Skylight(s), Wood Floors, Upgraded Countertops, Walk-in Closet(s)
Hot Water Natural Gas
Heating Forced Air
Cooling Central A/C, Ceiling Fan(s)
Flooring Carpet, Ceramic Tile, Hardwood, Terrazzo
Fireplaces Number 1
Fireplaces Type Brick, Fireplace - Glass Doors, Gas/Propane
Inclusions lower level floor safe, all shelves and work table, satellite dish, propane grill & tank, lawn mower, Plus all items on page 2 and 3 of marketing materials .
Equipment Built-In Microwave, Cooktop, Dishwasher, Disposal, Dryer, Exhaust Fan, Extra Refrigerator/Freezer, Humidifier, Icemaker, Microwave, Oven - Self Cleaning, Oven/Range - Electric, Refrigerator, Stainless Steel Appliances, Washer, Water Heater
Furnishings No
Fireplace Y
Window Features Skylights
Appliance Built-In Microwave, Cooktop, Dishwasher, Disposal, Dryer, Exhaust Fan, Extra Refrigerator/Freezer, Humidifier, Icemaker, Microwave, Oven - Self Cleaning, Oven/Range - Electric, Refrigerator, Stainless Steel Appliances, Washer, Water Heater
Heat Source Natural Gas
Laundry Lower Floor, Upper Floor
Exterior
Exterior Feature Patio(s), Brick
Garage Additional Storage Area, Garage - Front Entry, Garage Door Opener, Inside Access
Garage Spaces 6.0
Utilities Available Cable TV Available, Electric Available, Natural Gas Available, Sewer Available, Water Available
Amenities Available None
Water Access N
Roof Type Shingle,Asphalt
Accessibility None
Porch Patio(s), Brick
Attached Garage 2
Total Parking Spaces 6
Garage Y
Building
Lot Description Cul-de-sac, Front Yard, Interior, Landscaping, Level, No Thru Street, Rear Yard, SideYard(s), Year Round Access
Story 3
Foundation Concrete Perimeter
Sewer Public Sewer
Water Public
Architectural Style Colonial, Traditional
Level or Stories 3
Additional Building Above Grade, Below Grade
Structure Type Dry Wall,Vaulted Ceilings
New Construction N
Schools
Elementary Schools Thurgood Marshall
Middle Schools Ridgeview
High Schools Quince Orchard
School District Montgomery County Public Schools
Others
Pets Allowed Y
HOA Fee Include Common Area Maintenance,Insurance,Reserve Funds,Snow Removal,Trash
Senior Community No
Tax ID 160602492752
Ownership Fee Simple
SqFt Source Assessor
Security Features Carbon Monoxide Detector(s),Smoke Detector,Electric Alarm
Acceptable Financing Cash, Conventional
Horse Property N
Listing Terms Cash, Conventional
Financing Cash,Conventional
Special Listing Condition Standard
Pets Description No Pet Restrictions






