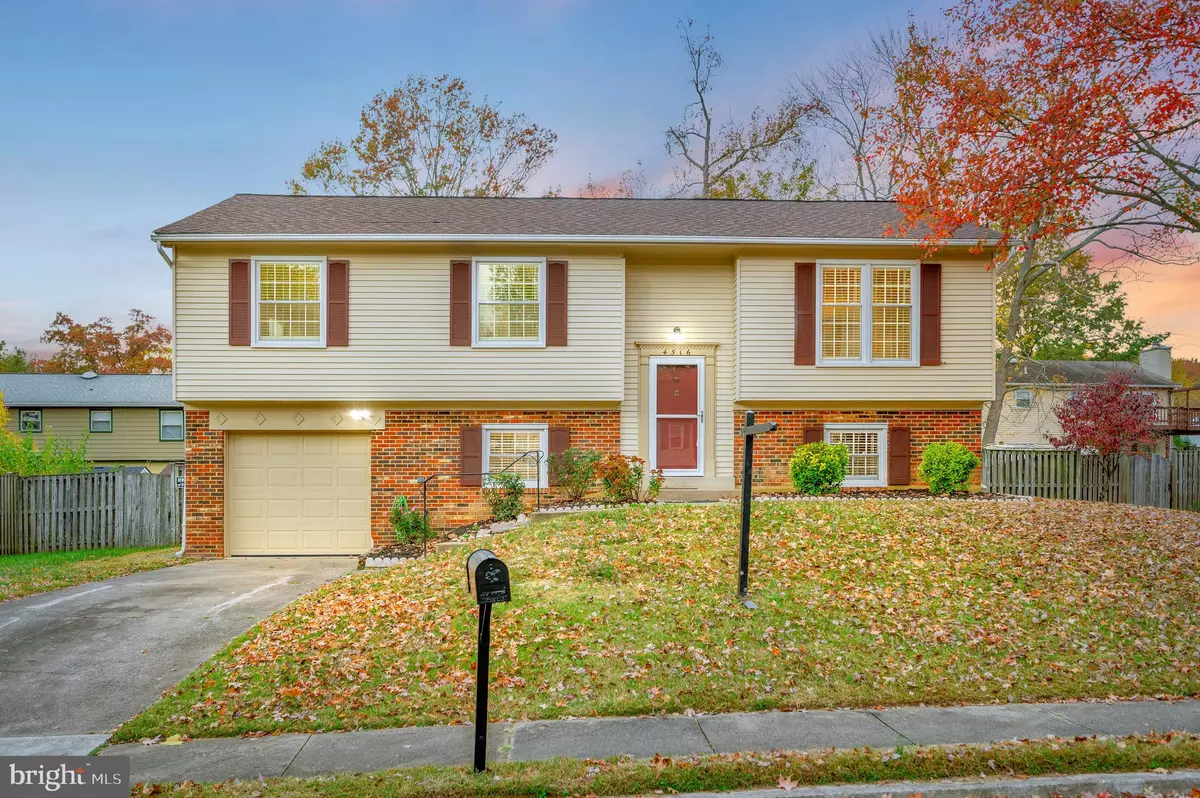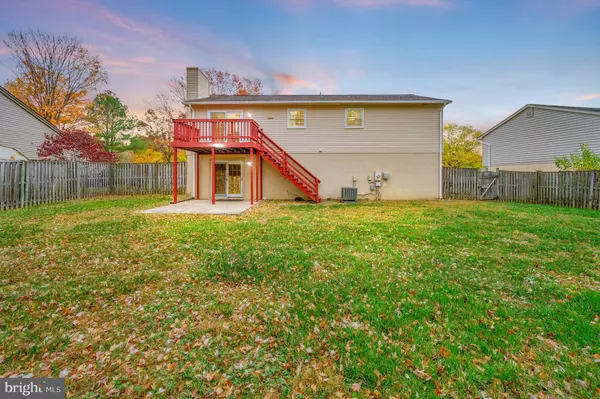
4516 FLINTSTONE RD Alexandria, VA 22306
4 Beds
3 Baths
1,898 SqFt
OPEN HOUSE
Sun Nov 24, 12:00pm - 2:00pm
UPDATED:
11/22/2024 05:59 PM
Key Details
Property Type Single Family Home
Sub Type Detached
Listing Status Active
Purchase Type For Sale
Square Footage 1,898 sqft
Price per Sqft $381
Subdivision Stoneybrooke
MLS Listing ID VAFX2208540
Style Split Foyer
Bedrooms 4
Full Baths 2
Half Baths 1
HOA Y/N N
Abv Grd Liv Area 1,138
Originating Board BRIGHT
Year Built 1976
Annual Tax Amount $7,212
Tax Year 2024
Lot Size 8,541 Sqft
Acres 0.2
Property Description
This home’s open floor plan welcomes you in, providing great natural light across both levels. The main level features a spacious living area, seamlessly connecting to a deck that’s perfect for outdoor entertaining. Step down into the lower level to find the family room, with a sliding glass door leading to a private fenced yard and patio for more intimate gatherings. The primary bedroom boasts two closets—one a walk-in—with an ensuite bath, ensuring a relaxing retreat.
Living here means you’ll enjoy nearby parks, adding outdoor fun and scenic beauty to your daily life. Convenient commuter bus access to the Metro, easy drives to nearby airports, and proximity to vibrant Alexandria and Washington, DC, make this home ideal for anyone seeking comfort and convenience. Imagine celebrating this holiday season in your new home, surrounded by comfort and a community that offers so much. With every thoughtful upgrade, this property is more than move-in ready—it’s ready to welcome you home.
Location
State VA
County Fairfax
Zoning 131
Rooms
Other Rooms Living Room, Dining Room, Primary Bedroom, Bedroom 2, Bedroom 3, Bedroom 4, Kitchen, Foyer, Laundry, Recreation Room, Utility Room, Bathroom 1, Primary Bathroom, Half Bath
Basement Daylight, Full, Fully Finished, Garage Access, Walkout Level, Windows
Main Level Bedrooms 2
Interior
Interior Features Window Treatments, Bathroom - Stall Shower, Bathroom - Tub Shower, Bathroom - Walk-In Shower, Breakfast Area, Carpet, Ceiling Fan(s), Combination Dining/Living, Crown Moldings, Floor Plan - Open, Floor Plan - Traditional, Kitchen - Eat-In, Primary Bath(s), Walk-in Closet(s), Other
Hot Water Electric
Heating Heat Pump(s)
Cooling Attic Fan, Ceiling Fan(s), Heat Pump(s)
Flooring Fully Carpeted
Fireplaces Number 1
Fireplaces Type Brick, Mantel(s)
Equipment Dishwasher, Disposal, Dryer, Humidifier, Oven/Range - Electric, Refrigerator, Washer, Built-In Microwave
Fireplace Y
Window Features Double Pane,Screens,Storm,Vinyl Clad,Insulated
Appliance Dishwasher, Disposal, Dryer, Humidifier, Oven/Range - Electric, Refrigerator, Washer, Built-In Microwave
Heat Source Electric
Laundry Lower Floor, Washer In Unit, Dryer In Unit
Exterior
Exterior Feature Deck(s), Patio(s)
Garage Garage Door Opener
Garage Spaces 1.0
Fence Fully, Rear
Waterfront N
Water Access N
Roof Type Asphalt
Accessibility None
Porch Deck(s), Patio(s)
Road Frontage City/County
Attached Garage 1
Total Parking Spaces 1
Garage Y
Building
Lot Description Rear Yard
Story 2
Foundation Permanent
Sewer Public Sewer
Water Public
Architectural Style Split Foyer
Level or Stories 2
Additional Building Above Grade, Below Grade
Structure Type Dry Wall
New Construction N
Schools
School District Fairfax County Public Schools
Others
Senior Community No
Tax ID 0921 10 6001
Ownership Fee Simple
SqFt Source Assessor
Acceptable Financing Cash, Conventional, FHA, VA
Listing Terms Cash, Conventional, FHA, VA
Financing Cash,Conventional,FHA,VA
Special Listing Condition Standard






