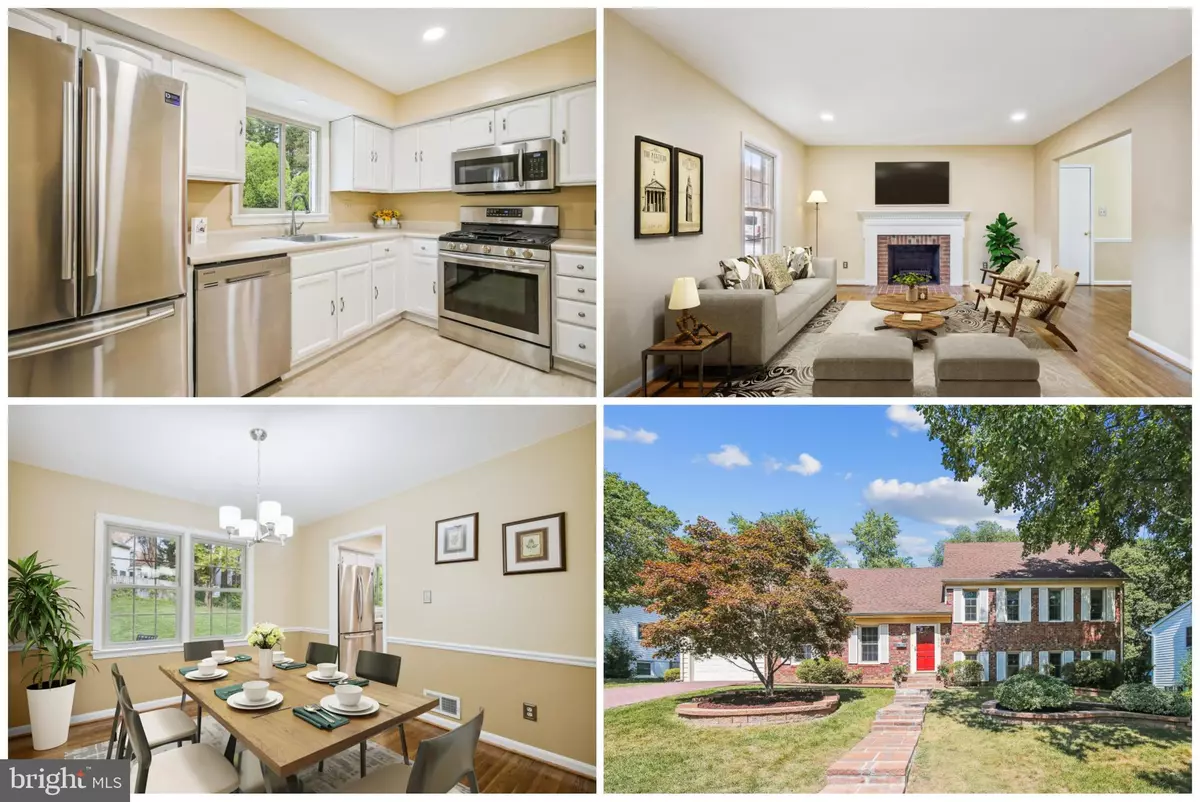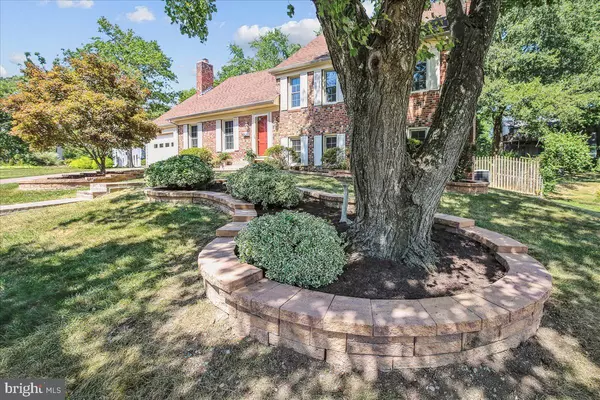$800,000
$808,000
1.0%For more information regarding the value of a property, please contact us for a free consultation.
1948 SHIVER DR Alexandria, VA 22307
4 Beds
3 Baths
2,201 SqFt
Key Details
Sold Price $800,000
Property Type Single Family Home
Sub Type Detached
Listing Status Sold
Purchase Type For Sale
Square Footage 2,201 sqft
Price per Sqft $363
Subdivision Hollin Glen
MLS Listing ID VAFX2101090
Sold Date 01/03/23
Style Colonial
Bedrooms 4
Full Baths 3
HOA Y/N N
Abv Grd Liv Area 2,201
Originating Board BRIGHT
Year Built 1969
Annual Tax Amount $9,241
Tax Year 2022
Lot Size 10,889 Sqft
Acres 0.25
Property Description
Outstanding Price Improvement!
Welcome to 1948 Shiver Drive! Located in the lovely tree-lined, neighborhood of Hollin Glen, this spacious home is the perfect location! Close to scenic trails on the GW Parkway, shops and dining in Old Town Alexandria and easy commuting to the Pentagon, Amazon HQ, Tysons and DC. This solid brick construction home has 4 bedrooms, 3 baths and a garage with storage. In addition, there is "flex space" with the lower basement (24 x 24) and the walk-up attic (24 x24) ready for your imagination - home gym, entertaining, workshop, closets - you decide! The exterior features exceptional hardscaping in the front and back including a stone patio and fully fenced rear yard. The main entry level shines with newly refinished hardwood floors in the living, dining room and foyer and showcases one of two wood-burning fireplaces in the living room and is complete with a light-filled eat in kitchen with stainless steel appliances, gas stove and pantry. This multi-level home offers bedrooms on two levels - 3 bedrooms and a full bath on the middle level and reserved for the top level is the grand Primary bedroom, a picturesque view from the wall of windows, separate bath and two large walk-in closets. The lower level features a large family room with the 2nd wood-burning fireplace, recessed lighting; all perfect for gathering with family and friends! This level is finished with a generous size laundry room, walkout access to the backyard; and a full bathroom. Bonus - have peace of mind on stormy days with the Generac Generator, updated windows, a young Carrier HVAC with scrubber & 2020 Carrier Furnace, and 200 amp updated electrical panel. All this and a non-HOA community, this home checks the boxes! Contact your real estate professional for a showing. Open House SUNDAY Nov 27th; Thanksgiving weekend ; 1pm-3pm.
Location
State VA
County Fairfax
Zoning R-4(RESIDENTIAL 4 DU/AC)
Rooms
Other Rooms Living Room, Dining Room, Bedroom 2, Bedroom 3, Bedroom 4, Kitchen, Family Room, Basement, Bedroom 1, Laundry, Bathroom 1, Bathroom 2, Attic
Basement Daylight, Full, Fully Finished, Walkout Level, Rear Entrance
Interior
Interior Features Recessed Lighting, Wood Floors
Hot Water Natural Gas
Heating Forced Air
Cooling Central A/C
Fireplaces Number 2
Fireplaces Type Wood
Fireplace Y
Heat Source Natural Gas
Exterior
Parking Features Garage - Front Entry, Inside Access
Garage Spaces 1.0
Water Access N
Accessibility None
Attached Garage 1
Total Parking Spaces 1
Garage Y
Building
Story 6
Foundation Slab
Sewer Public Sewer
Water Public
Architectural Style Colonial
Level or Stories 6
Additional Building Above Grade, Below Grade
New Construction N
Schools
Elementary Schools Belle View
Middle Schools Sandburg
High Schools West Potomac
School District Fairfax County Public Schools
Others
Senior Community No
Tax ID 0933 24 0039
Ownership Fee Simple
SqFt Source Assessor
Special Listing Condition Standard
Read Less
Want to know what your home might be worth? Contact us for a FREE valuation!

Our team is ready to help you sell your home for the highest possible price ASAP

Bought with Lyndsey Smith • Pearson Smith Realty, LLC





