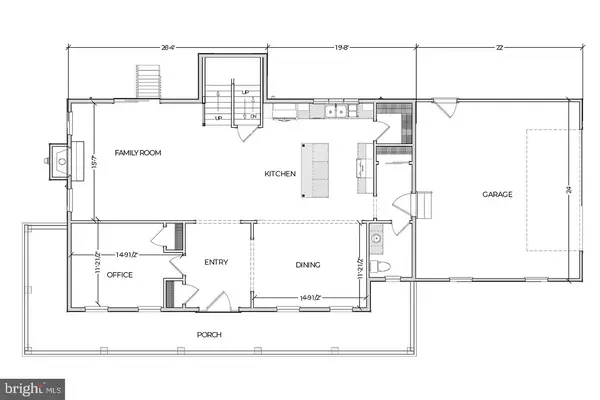$639,500
$639,500
For more information regarding the value of a property, please contact us for a free consultation.
LOT 7 DOLEMAN LN Berryville, VA 22611
4 Beds
3 Baths
2,586 SqFt
Key Details
Sold Price $639,500
Property Type Single Family Home
Sub Type Detached
Listing Status Sold
Purchase Type For Sale
Square Footage 2,586 sqft
Price per Sqft $247
Subdivision Mosby Run
MLS Listing ID VACL2001532
Sold Date 05/02/23
Style Colonial
Bedrooms 4
Full Baths 2
Half Baths 1
HOA Y/N N
Abv Grd Liv Area 2,586
Originating Board BRIGHT
Tax Year 2021
Lot Size 2.539 Acres
Acres 2.54
Property Description
This to-be-built 2-story Colonial will turn your dreams into reality. Custom features include a stone fireplace, wood shelving, luxurious primary bath, hardwood floors & your choice of granite or quartz countertops. This home can be personalized to your heart's content through the builder's suppliers. The unfinished basement will have either walkout stairs or be at walkout level depending on the home site selected and final grading. The basement will have rough-in plumbing and could be finished at an additional cost. Construction details: premium insulated vinyl siding with stone water table, conventional septic, duel fuel heat pump with propane gas backup & tankless continuous hot water heater. Mosby Run does not have an HOA but there are covenants & restrictions. Once the building permit is issued, construction takes approximately 6 months.
Location
State VA
County Clarke
Zoning AOC
Rooms
Other Rooms Dining Room, Primary Bedroom, Bedroom 2, Bedroom 3, Bedroom 4, Kitchen, Foyer, Study, Great Room, Laundry, Bathroom 2, Primary Bathroom, Half Bath
Basement Rough Bath Plumb, Unfinished, Space For Rooms
Interior
Interior Features Attic, Ceiling Fan(s), Floor Plan - Open, Pantry, Recessed Lighting, Upgraded Countertops, Walk-in Closet(s), Wood Floors
Hot Water Electric
Heating Heat Pump - Gas BackUp
Cooling Ceiling Fan(s), Central A/C
Flooring Ceramic Tile, Hardwood
Fireplaces Number 1
Fireplaces Type Stone, Gas/Propane, Mantel(s)
Equipment Built-In Microwave, Dishwasher, Disposal, Icemaker, Refrigerator, Stainless Steel Appliances, Water Heater - Tankless, Oven/Range - Gas
Fireplace Y
Appliance Built-In Microwave, Dishwasher, Disposal, Icemaker, Refrigerator, Stainless Steel Appliances, Water Heater - Tankless, Oven/Range - Gas
Heat Source Electric, Propane - Leased
Laundry Hookup, Upper Floor
Exterior
Exterior Feature Deck(s), Porch(es)
Garage Garage - Side Entry, Garage Door Opener
Garage Spaces 2.0
Waterfront N
Water Access N
View Trees/Woods, Mountain
Roof Type Asphalt
Accessibility None
Porch Deck(s), Porch(es)
Road Frontage Road Maintenance Agreement
Attached Garage 2
Total Parking Spaces 2
Garage Y
Building
Lot Description Partly Wooded
Story 3
Foundation Concrete Perimeter
Sewer On Site Septic
Water Well
Architectural Style Colonial
Level or Stories 3
Additional Building Above Grade
Structure Type 9'+ Ceilings
New Construction Y
Schools
Middle Schools Johnson-Williams
High Schools Clarke County
School District Clarke County Public Schools
Others
Senior Community No
Tax ID 9--12-7
Ownership Fee Simple
SqFt Source Assessor
Special Listing Condition Standard
Read Less
Want to know what your home might be worth? Contact us for a FREE valuation!

Our team is ready to help you sell your home for the highest possible price ASAP

Bought with David F Jones Jr. • Long & Foster Real Estate, Inc.



