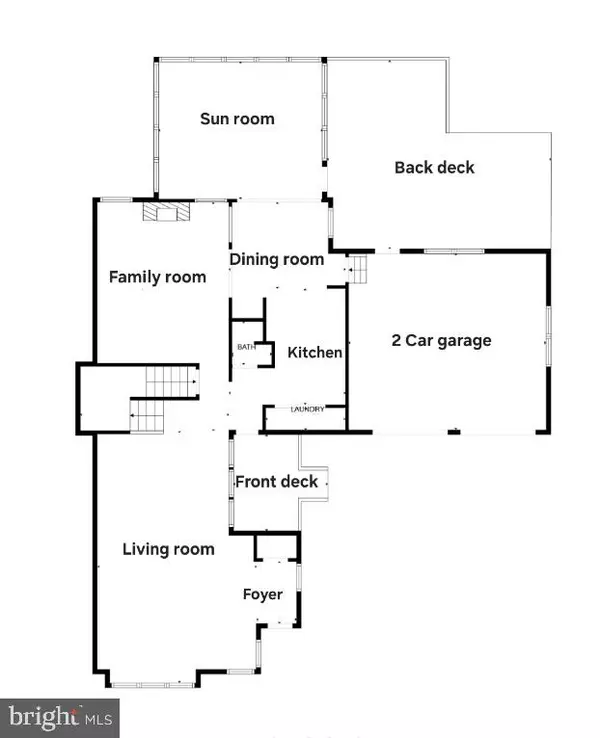$369,000
$369,000
For more information regarding the value of a property, please contact us for a free consultation.
8 HEMSTED CT Dover, DE 19904
3 Beds
3 Baths
3,463 SqFt
Key Details
Sold Price $369,000
Property Type Townhouse
Sub Type End of Row/Townhouse
Listing Status Sold
Purchase Type For Sale
Square Footage 3,463 sqft
Price per Sqft $106
Subdivision The Meadows
MLS Listing ID DEKT2025898
Sold Date 04/01/24
Style Other
Bedrooms 3
Full Baths 2
Half Baths 1
HOA Fees $12/ann
HOA Y/N Y
Abv Grd Liv Area 2,412
Originating Board BRIGHT
Year Built 1988
Annual Tax Amount $2,852
Tax Year 2022
Lot Size 0.279 Acres
Acres 0.28
Lot Dimensions 26.42 x 136.03
Property Description
This home boasts a recently updated kitchen with elegant quartz countertops and new flooring, seamlessly blending modern sophistication with traditional warmth. The inviting interior features a spacious living room, a formal dining area, a family room with a fireplace, and a bright sunroom. Upstairs, three bedrooms await, including a master suite with a fireplace, walk-in closet, and en suite bath. Additionally, a convenient hallway bathroom serves the remaining bedrooms.
The finished basement is a treasure trove of space, offering a large room with a pool table, a sizable potential bedroom with a walk-in closet, and a dedicated storage area alongside the furnace and electrical rooms. Outside, the property features a tranquil, fenced backyard with a deck, perfect for relaxation or entertaining.
The home also includes a lengthy driveway and a two-car garage for ample parking. Located near Routes 1 and 13, this meticulously cared-for home is an ideal blend of luxury and practicality. Don't miss out – schedule your visit today and make 8 Hemsted Court your new home.
Location
State DE
County Kent
Area Capital (30802)
Zoning RG3
Direction North
Rooms
Basement Fully Finished, Full, Space For Rooms
Interior
Interior Features Carpet, Ceiling Fan(s), Combination Kitchen/Dining, Crown Moldings, Dining Area, Family Room Off Kitchen, Floor Plan - Traditional, Primary Bath(s), Recessed Lighting, Stall Shower, Tub Shower, Upgraded Countertops, Walk-in Closet(s), Wood Floors
Hot Water Natural Gas
Heating Forced Air
Cooling Central A/C
Flooring Carpet, Ceramic Tile, Hardwood, Laminated, Vinyl
Fireplaces Number 2
Equipment Built-In Microwave, Dishwasher, Dryer, Oven/Range - Electric, Stainless Steel Appliances, Washer, Water Heater
Furnishings No
Fireplace Y
Window Features Double Pane,Screens
Appliance Built-In Microwave, Dishwasher, Dryer, Oven/Range - Electric, Stainless Steel Appliances, Washer, Water Heater
Heat Source Natural Gas
Laundry Hookup, Main Floor
Exterior
Exterior Feature Deck(s), Patio(s), Porch(es)
Garage Garage - Front Entry, Garage Door Opener
Garage Spaces 2.0
Fence Picket, Rear, Wood
Waterfront N
Water Access N
Roof Type Shingle
Accessibility None
Porch Deck(s), Patio(s), Porch(es)
Attached Garage 2
Total Parking Spaces 2
Garage Y
Building
Lot Description Cul-de-sac, Landscaping
Story 3
Foundation Block, Concrete Perimeter
Sewer Public Sewer
Water Public
Architectural Style Other
Level or Stories 3
Additional Building Above Grade, Below Grade
Structure Type Vaulted Ceilings,Dry Wall,Paneled Walls
New Construction N
Schools
School District Capital
Others
Senior Community No
Tax ID ED-05-06705-01-6200-000
Ownership Fee Simple
SqFt Source Assessor
Acceptable Financing Cash, Conventional, FHA, VA, USDA
Listing Terms Cash, Conventional, FHA, VA, USDA
Financing Cash,Conventional,FHA,VA,USDA
Special Listing Condition Standard
Read Less
Want to know what your home might be worth? Contact us for a FREE valuation!

Our team is ready to help you sell your home for the highest possible price ASAP

Bought with Daniel Stein • Coldwell Banker Realty





