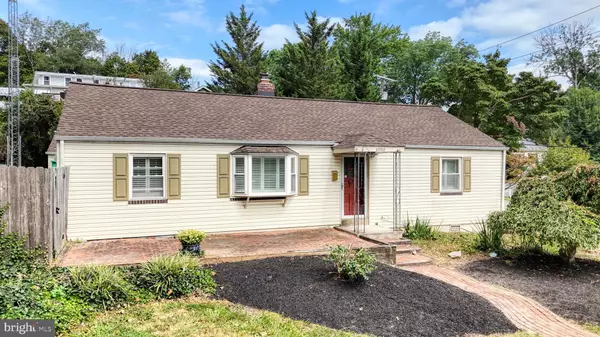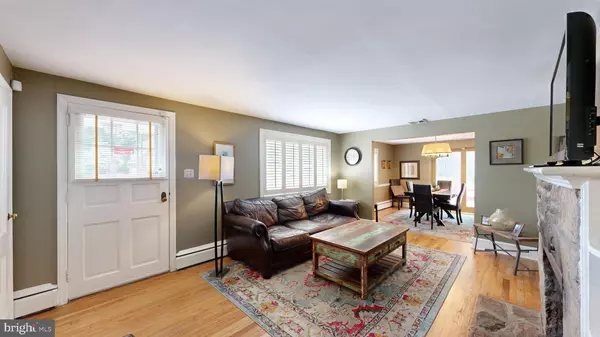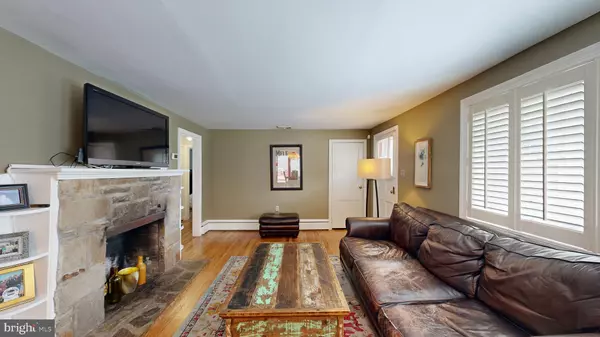$317,500
$325,000
2.3%For more information regarding the value of a property, please contact us for a free consultation.
1005 HAINES AVE Wilmington, DE 19809
2 Beds
1 Bath
1,275 SqFt
Key Details
Sold Price $317,500
Property Type Single Family Home
Sub Type Detached
Listing Status Sold
Purchase Type For Sale
Square Footage 1,275 sqft
Price per Sqft $249
Subdivision Gordon Heights
MLS Listing ID DENC2068072
Sold Date 10/25/24
Style Ranch/Rambler
Bedrooms 2
Full Baths 1
HOA Y/N N
Abv Grd Liv Area 1,275
Originating Board BRIGHT
Year Built 1940
Annual Tax Amount $2,031
Tax Year 2022
Lot Size 0.260 Acres
Acres 0.26
Lot Dimensions 112.50 x 100.00
Property Description
Magnificent 2 bed rancher in desirable Gordon Heights section of Wilmington. Pride of ownership abounds from the curb when you pull up to your total experience in this home. As you pull up to the home you are greeted by a manicured lawn and planting beds with mature trees and shrubs. Enter the home to a large living room boasting a wood burning fire place. Flowing off the living rom is the formal dining room with French doors (glass to be replaced) to the backyard deck and oasis. The eat in kitchen is an absolute chef's dream featuring quartz counters, high end cabinetry and stainless steel appliances. Rounding off this home are 2 large bedrooms, an upgraded full bathroom and a couple steps down to the laundry room and office (easily converted into another bedroom). Outside you have driveway parking for multiple cars and a garage. Fully fenced back yard and the property goes back even further behind the back fence. Nothing to do, move in and unpack, you are home. Please note: tower in backyard will be removed by seller prior to closing unless buyer asks to keep it. Tower is for use with a Ham Radio.
Location
State DE
County New Castle
Area Brandywine (30901)
Zoning NC6.5
Rooms
Other Rooms Living Room, Dining Room, Primary Bedroom, Bedroom 2, Kitchen, Office
Basement Other
Main Level Bedrooms 2
Interior
Interior Features Bathroom - Tub Shower, Ceiling Fan(s), Entry Level Bedroom, Kitchen - Eat-In, Primary Bath(s), Window Treatments
Hot Water Natural Gas
Heating Central
Cooling Central A/C, Ceiling Fan(s)
Flooring Wood, Ceramic Tile
Fireplaces Number 1
Fireplaces Type Stone
Equipment Disposal, Dishwasher, Dryer, Microwave, Refrigerator, Washer, Water Heater, Oven/Range - Gas
Fireplace Y
Appliance Disposal, Dishwasher, Dryer, Microwave, Refrigerator, Washer, Water Heater, Oven/Range - Gas
Heat Source Natural Gas
Laundry Main Floor
Exterior
Exterior Feature Deck(s), Porch(es)
Garage Other
Garage Spaces 5.0
Fence Other
Utilities Available Cable TV Available
Waterfront N
Water Access N
Roof Type Architectural Shingle
Accessibility None
Porch Deck(s), Porch(es)
Attached Garage 1
Total Parking Spaces 5
Garage Y
Building
Lot Description Corner, Trees/Wooded
Story 1
Foundation Other
Sewer Public Sewer
Water Public
Architectural Style Ranch/Rambler
Level or Stories 1
Additional Building Above Grade, Below Grade
New Construction N
Schools
High Schools Mount Pleasant
School District Brandywine
Others
Pets Allowed Y
Senior Community No
Tax ID 06-146.00-054
Ownership Fee Simple
SqFt Source Assessor
Special Listing Condition Standard
Pets Description No Pet Restrictions
Read Less
Want to know what your home might be worth? Contact us for a FREE valuation!

Our team is ready to help you sell your home for the highest possible price ASAP

Bought with Beth Wheeler • BHHS Fox & Roach-Concord





